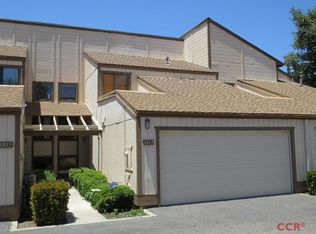Sold for $410,000
$410,000
1317 Riverside Dr, Lompoc, CA 93436
3beds
1,450sqft
Condominium
Built in 1983
-- sqft lot
$414,500 Zestimate®
$283/sqft
$2,702 Estimated rent
Home value
$414,500
$373,000 - $460,000
$2,702/mo
Zestimate® history
Loading...
Owner options
Explore your selling options
What's special
Welcome to this beautifully maintained 3-bedroom, 2-bathroom home on the outskirts Lompoc. The inviting floor plan offers a convenient downstairs bedroom with a full bathroom located just across the hall--perfect for guests or multi-generational living. The spacious living room features soaring vaulted ceilings, abundant natural light, and a cozy brick fireplace.The fully updated kitchen boasts sleek quartz countertops, custom cabinetry, stainless steel appliances, and a functional breakfast bar that opens to the dining area. Both bathrooms have been tastefully remodeled with stylish finishes. Additional highlights include wood-look flooring throughout most of the home, a dedicated laundry space, a private patio for outdoor enjoyment, and a two-car garage for secure parking and extra storage.Situated near walking trails by the river, this home offers both comfort and convenience in a well-maintained community.
Zillow last checked: 8 hours ago
Listing updated: November 13, 2025 at 02:52pm
Listed by:
MYLES JOHNSON DRE#: 02195992 805-588-3124,
LPT REALTY, INC
Bought with:
MYLES JOHNSON, DRE#: 02195992
LPT REALTY, INC
Source: North Santa Barbara County MLS,MLS#: 25001649
Facts & features
Interior
Bedrooms & bathrooms
- Bedrooms: 3
- Bathrooms: 2
- Full bathrooms: 2
Dining room
- Features: Breakfast Bar, Dining Area
Heating
- Forced Air
Cooling
- None
Appliances
- Included: Oven/Range-Gas, Dryer, Refrigerator, Washer, Dishwasher
- Laundry: Inside
Features
- Wet Bar
- Flooring: Carpet, Other
- Windows: Skylight(s)
- Number of fireplaces: 1
- Fireplace features: Gas Log
Interior area
- Total structure area: 1,450
- Total interior livable area: 1,450 sqft
Property
Parking
- Total spaces: 2
- Parking features: Drive Space, Side/Rear Grg Entry, Attached
- Attached garage spaces: 2
- Has uncovered spaces: Yes
Features
- Stories: 2
- Entry location: No Stairs to Entry
Lot
- Size: 1,742 sqft
- Features: Greenbelt
Details
- Parcel number: 087470022
- Zoning description: Residential
- Special conditions: Standard
Construction
Type & style
- Home type: Condo
- Property subtype: Condominium
Materials
- Composite Siding
- Foundation: Slab
- Roof: Composition,Shingle
Condition
- Year built: 1983
Utilities & green energy
- Sewer: Public Sewer
- Water: Public
Green energy
- Green verification: Other
- Energy efficient items: Unknown
- Energy generation: Unknown
Community & neighborhood
Community
- Community features: Optional Services: Greenbelt
Location
- Region: Lompoc
HOA & financial
HOA
- Has HOA: Yes
- HOA fee: $601 monthly
- Services included: Maintenance Structure, Com Area Mn, Trash
Other
Other facts
- Listing terms: New Loan,Cash
Price history
| Date | Event | Price |
|---|---|---|
| 11/14/2025 | Pending sale | $425,000+3.7%$293/sqft |
Source: | ||
| 11/13/2025 | Sold | $410,000-3.5%$283/sqft |
Source: | ||
| 10/4/2025 | Contingent | $425,000$293/sqft |
Source: | ||
| 10/4/2025 | Listed for sale | $425,000$293/sqft |
Source: | ||
| 10/4/2025 | Pending sale | $425,000$293/sqft |
Source: | ||
Public tax history
| Year | Property taxes | Tax assessment |
|---|---|---|
| 2025 | $2,906 +5.7% | $251,956 +2% |
| 2024 | $2,749 +0.5% | $247,017 +2% |
| 2023 | $2,737 +1.3% | $242,174 +2% |
Find assessor info on the county website
Neighborhood: 93436
Nearby schools
GreatSchools rating
- 3/10La Honda STEAM AcademyGrades: K-6Distance: 0.3 mi
- 3/10Vandenberg Middle SchoolGrades: 7-8Distance: 7.6 mi
- 7/10Cabrillo High SchoolGrades: 9-12Distance: 4 mi
Get pre-qualified for a loan
At Zillow Home Loans, we can pre-qualify you in as little as 5 minutes with no impact to your credit score.An equal housing lender. NMLS #10287.
Sell for more on Zillow
Get a Zillow Showcase℠ listing at no additional cost and you could sell for .
$414,500
2% more+$8,290
With Zillow Showcase(estimated)$422,790
