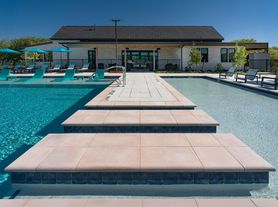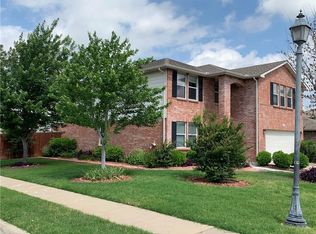This 5-bedroom, 3-bathroom house has everything you need, including a dedicated office, a cozy loft area, and a great open layout perfect for family living.
The house has a brand-new roof, new water heater, and new AC, so you can move in worry-free. The kitchen is bright and open, perfect for cooking up meals or entertaining friends.
Out back, you'll find a nice grassy patio and a fire pit, perfect for relaxing evenings or weekend get-togethers.
Located in a quiet, friendly neighborhood in Little Elm, this home is close to schools, parks, and shopping.
Lease term can be for 6 months or 1 year. Renters preference.
House for rent
Accepts Zillow applications
$2,900/mo
1317 Roadrunner Dr, Little Elm, TX 75068
5beds
2,854sqft
Price may not include required fees and charges.
Single family residence
Available now
Cats, dogs OK
Central air
Hookups laundry
Attached garage parking
Forced air, heat pump
What's special
Cozy loft areaGrassy patioDedicated officeFire pitOpen layoutBrand-new roof
- 4 days |
- -- |
- -- |
Travel times
Facts & features
Interior
Bedrooms & bathrooms
- Bedrooms: 5
- Bathrooms: 3
- Full bathrooms: 3
Heating
- Forced Air, Heat Pump
Cooling
- Central Air
Appliances
- Included: Dishwasher, Freezer, Microwave, Oven, Refrigerator, WD Hookup
- Laundry: Hookups
Features
- WD Hookup
- Flooring: Hardwood, Tile
Interior area
- Total interior livable area: 2,854 sqft
Property
Parking
- Parking features: Attached
- Has attached garage: Yes
- Details: Contact manager
Features
- Exterior features: Heating system: Forced Air
Details
- Parcel number: R680573
Construction
Type & style
- Home type: SingleFamily
- Property subtype: Single Family Residence
Community & HOA
Location
- Region: Little Elm
Financial & listing details
- Lease term: 6 Month
Price history
| Date | Event | Price |
|---|---|---|
| 10/5/2025 | Listed for rent | $2,900$1/sqft |
Source: Zillow Rentals | ||
| 9/22/2025 | Sold | -- |
Source: NTREIS #20944375 | ||
| 8/25/2025 | Pending sale | $399,000$140/sqft |
Source: NTREIS #20944375 | ||
| 8/18/2025 | Contingent | $399,000$140/sqft |
Source: NTREIS #20944375 | ||
| 8/1/2025 | Price change | $399,000-6.1%$140/sqft |
Source: NTREIS #20944375 | ||

