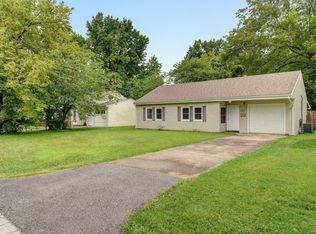Closed
Price Unknown
1317 S Willow Avenue, Springfield, MO 65804
4beds
1,498sqft
Single Family Residence
Built in 1950
9,090.97 Square Feet Lot
$240,100 Zestimate®
$--/sqft
$1,549 Estimated rent
Home value
$240,100
$223,000 - $259,000
$1,549/mo
Zestimate® history
Loading...
Owner options
Explore your selling options
What's special
Tucked in a quiet cul-de-sac, this fully renovated 4-bedroom, 2-bath beauty is the one you've been waiting for! From the moment you arrive, you'll appreciate the thoughtful upgrades, including a brand new roof, new HVAC, and new appliances that make this home truly move-in ready. Step inside to a bright and open layout with extensive windows that flood the home with natural light. The quaint entryway welcomes you into a warm, modern interior where the living, dining, and kitchen spaces flow seamlessly -- perfect for gathering or entertaining.Two versatile enclosed sunrooms offer extra space for a playroom, home office, gym, or cozy retreat -- the possibilities are endless! The updated kitchen features sleek finishes and generous counter space, ideal for everyday meals or hosting. Out back, the large, fully fenced yard provides a private outdoor escape with room to garden, play, or relax.All four bedrooms are comfortably sized, and both bathrooms have been refreshed with modern touches. Whether you're upsizing, downsizing, or just looking for something that feels brand new, this home checks all the boxes. Come see it in person -- your new beginning starts here!
Zillow last checked: 8 hours ago
Listing updated: September 30, 2025 at 02:04pm
Listed by:
Barbara Mooneyham 417-880-0259,
Alpha Realty MO, LLC
Bought with:
Barbara Mooneyham, 2025013182
Alpha Realty MO, LLC
Source: SOMOMLS,MLS#: 60297140
Facts & features
Interior
Bedrooms & bathrooms
- Bedrooms: 4
- Bathrooms: 2
- Full bathrooms: 2
Heating
- Central, Natural Gas
Cooling
- Attic Fan, Ceiling Fan(s), Central Air
Appliances
- Included: Electric Cooktop, Gas Water Heater, Ice Maker, Refrigerator, Disposal, Dishwasher
- Laundry: Main Level, W/D Hookup
Features
- Granite Counters, Walk-in Shower, Other
- Flooring: Carpet, Luxury Vinyl
- Windows: Tilt-In Windows, Double Pane Windows, Shutters, Mixed
- Has basement: No
- Attic: Partially Floored,Permanent Stairs
- Has fireplace: No
Interior area
- Total structure area: 1,698
- Total interior livable area: 1,498 sqft
- Finished area above ground: 1,498
- Finished area below ground: 0
Property
Parking
- Total spaces: 1
- Parking features: Driveway, Private, Paved, On Street
- Garage spaces: 1
- Carport spaces: 1
- Has uncovered spaces: Yes
Features
- Levels: One
- Stories: 1
- Patio & porch: Enclosed, Covered, Rear Porch, Front Porch, Screened
- Exterior features: Rain Gutters
- Fencing: Chain Link,Full
Lot
- Size: 9,090 sqft
- Dimensions: 61' by 150'
- Features: Cul-De-Sac, Paved, Landscaped
Details
- Additional structures: Outbuilding
- Parcel number: 1229104025
Construction
Type & style
- Home type: SingleFamily
- Architectural style: Contemporary,Ranch,Traditional
- Property subtype: Single Family Residence
Materials
- Frame, Metal Siding, Aluminum Siding, HardiPlank Type, Wood Siding
- Foundation: Slab
- Roof: Fiberglass
Condition
- Year built: 1950
Utilities & green energy
- Sewer: Public Sewer
- Water: Public
Green energy
- Energy efficient items: Thermostat
Community & neighborhood
Security
- Security features: Carbon Monoxide Detector(s), Smoke Detector(s), Fire Alarm
Location
- Region: Springfield
- Subdivision: Maple Lane
Other
Other facts
- Listing terms: Cash,VA Loan,FHA,Conventional
- Road surface type: Asphalt, Concrete
Price history
| Date | Event | Price |
|---|---|---|
| 9/30/2025 | Sold | -- |
Source: | ||
| 8/31/2025 | Pending sale | $239,000$160/sqft |
Source: | ||
| 8/21/2025 | Price change | $239,000-4%$160/sqft |
Source: | ||
| 7/30/2025 | Listed for sale | $249,000$166/sqft |
Source: | ||
| 7/8/2025 | Pending sale | $249,000$166/sqft |
Source: | ||
Public tax history
| Year | Property taxes | Tax assessment |
|---|---|---|
| 2024 | $1,171 +0.6% | $21,830 |
| 2023 | $1,165 +2.8% | $21,830 +5.2% |
| 2022 | $1,133 +0% | $20,750 |
Find assessor info on the county website
Neighborhood: Oak Grove
Nearby schools
GreatSchools rating
- 8/10Pittman Elementary SchoolGrades: K-5Distance: 0.7 mi
- 9/10Hickory Hills Middle SchoolGrades: 6-8Distance: 4.9 mi
- 8/10Glendale High SchoolGrades: 9-12Distance: 2.2 mi
Schools provided by the listing agent
- Elementary: SGF-Pittman
- Middle: SGF-Hickory Hills
- High: SGF-Glendale
Source: SOMOMLS. This data may not be complete. We recommend contacting the local school district to confirm school assignments for this home.

