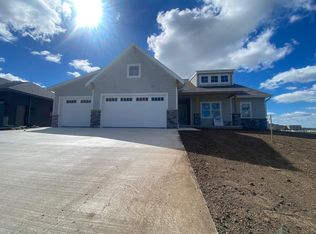Closed
$865,000
1317 Spahn Drive, Waunakee, WI 53597
5beds
3,450sqft
Single Family Residence
Built in 2024
0.26 Acres Lot
$887,200 Zestimate®
$251/sqft
$4,614 Estimated rent
Home value
$887,200
$834,000 - $949,000
$4,614/mo
Zestimate® history
Loading...
Owner options
Explore your selling options
What's special
A Stunning NEW CONSTRUCTION 5 bedroom, 3.5 bath home with modern concepts throughout. Striking kitchen features slab white oak cabinetry and quartz counters w/waterfall edges on island. Stylish powder bath, custom built benches, drop zone cabinetry, and a sunlit flex room are many of the main floor highlights. Sizable second floor Primary Suite with slat wall details and rope lighting, soaking tub and gorgeous tile shower with ALL of the upgrades! Second floor laundry, full bathroom, and bedrooms 2, 3 and 4! Head down to your finished lower level with 5th bedroom, full bathroom and spacious rec room. Other features include walk in pantry w/appliance shelf, 3 car garage and beautiful Trex deck w/metal railing. Move in ready 6/7/24! Custom built by Ganser Construction, Inc.
Zillow last checked: 8 hours ago
Listing updated: November 05, 2024 at 07:06am
Listed by:
Stuart Meland stuart@madcityhomes.com,
Madcityhomes.Com
Bought with:
The 608 Team
Source: WIREX MLS,MLS#: 1976685 Originating MLS: South Central Wisconsin MLS
Originating MLS: South Central Wisconsin MLS
Facts & features
Interior
Bedrooms & bathrooms
- Bedrooms: 5
- Bathrooms: 4
- Full bathrooms: 3
- 1/2 bathrooms: 1
Primary bedroom
- Level: Upper
- Area: 238
- Dimensions: 17 x 14
Bedroom 2
- Level: Upper
- Area: 143
- Dimensions: 13 x 11
Bedroom 3
- Level: Upper
- Area: 132
- Dimensions: 12 x 11
Bedroom 4
- Level: Upper
- Area: 165
- Dimensions: 15 x 11
Bedroom 5
- Level: Lower
- Area: 192
- Dimensions: 16 x 12
Bathroom
- Features: At least 1 Tub, Master Bedroom Bath: Full, Master Bedroom Bath, Master Bedroom Bath: Walk-In Shower, Master Bedroom Bath: Tub/No Shower
Family room
- Level: Lower
- Area: 368
- Dimensions: 23 x 16
Kitchen
- Level: Main
- Area: 150
- Dimensions: 15 x 10
Living room
- Level: Main
- Area: 340
- Dimensions: 20 x 17
Heating
- Natural Gas, Forced Air, Zoned
Cooling
- Central Air
Appliances
- Included: Disposal, Water Softener
Features
- Walk-In Closet(s), Pantry, Kitchen Island
- Flooring: Wood or Sim.Wood Floors
- Basement: Full,Exposed,Full Size Windows,Finished,Concrete
Interior area
- Total structure area: 3,450
- Total interior livable area: 3,450 sqft
- Finished area above ground: 2,637
- Finished area below ground: 813
Property
Parking
- Total spaces: 3
- Parking features: 3 Car, Attached, Garage Door Opener, Garage Door Over 8 Feet
- Attached garage spaces: 3
Features
- Levels: Two
- Stories: 2
- Patio & porch: Deck
Lot
- Size: 0.26 Acres
- Features: Sidewalks
Details
- Parcel number: 080907364341
- Zoning: RES
- Special conditions: Arms Length
- Other equipment: Air Purifier
Construction
Type & style
- Home type: SingleFamily
- Architectural style: Contemporary
- Property subtype: Single Family Residence
Condition
- 0-5 Years,New Construction
- New construction: Yes
- Year built: 2024
Utilities & green energy
- Sewer: Public Sewer
- Water: Public
- Utilities for property: Cable Available
Community & neighborhood
Location
- Region: Waunakee
- Subdivision: Westview Meadows
- Municipality: Waunakee
Price history
| Date | Event | Price |
|---|---|---|
| 11/4/2024 | Sold | $865,000-1.7%$251/sqft |
Source: | ||
| 8/27/2024 | Contingent | $879,900$255/sqft |
Source: | ||
| 5/8/2024 | Listed for sale | $879,900$255/sqft |
Source: | ||
Public tax history
| Year | Property taxes | Tax assessment |
|---|---|---|
| 2024 | $2,441 +147840.6% | $148,100 +148000% |
| 2023 | $2 -19.5% | $100 |
| 2022 | $2 | $100 |
Find assessor info on the county website
Neighborhood: 53597
Nearby schools
GreatSchools rating
- 9/10Waunakee Intermediate SchoolGrades: 5-6Distance: 0.2 mi
- 5/10Waunakee Middle SchoolGrades: 7-8Distance: 0.9 mi
- 8/10Waunakee High SchoolGrades: 9-12Distance: 0.9 mi
Schools provided by the listing agent
- High: Waunakee
- District: Waunakee
Source: WIREX MLS. This data may not be complete. We recommend contacting the local school district to confirm school assignments for this home.

Get pre-qualified for a loan
At Zillow Home Loans, we can pre-qualify you in as little as 5 minutes with no impact to your credit score.An equal housing lender. NMLS #10287.
Sell for more on Zillow
Get a free Zillow Showcase℠ listing and you could sell for .
$887,200
2% more+ $17,744
With Zillow Showcase(estimated)
$904,944