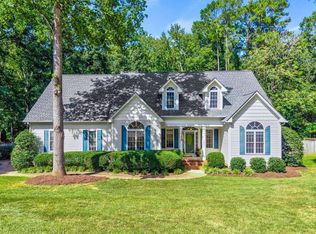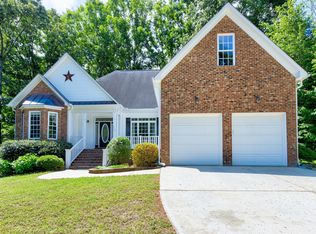Sold for $485,000
$485,000
1317 Taylor Farm Rd, Raleigh, NC 27603
3beds
2,492sqft
Single Family Residence, Residential
Built in 2004
0.58 Acres Lot
$479,300 Zestimate®
$195/sqft
$2,443 Estimated rent
Home value
$479,300
$455,000 - $503,000
$2,443/mo
Zestimate® history
Loading...
Owner options
Explore your selling options
What's special
Multiple Offers Received! Welcome to this beautifully maintained 3-bedroom, 2.5-bathroom home offering flexible living space including a bonus room and flex room on a spacious 0.58-acre lot in the Dayton Woods subdivision (Phase One). The main level features gleaming hardwood floors, a formal dining room, and a well-appointed kitchen with an eat-in area that offers views of your private, tree-lined backyard. Step outside to the screened-in porch, overlooking your fenced-in backyard, paved patio and a firepit. A shed offers extra storage for tools or hobbies. Upstairs, the spacious primary suite offers a walk-in closet and a private en-suite bath with a soaking tub and separate shower. Two additional bedrooms, a hall bath with a double vanity, a bonus room perfect for a second living area, plus an additional flex room with its own closet—ideal for a home office, guest space, or gym. Enjoy the charm of a rocking chair front porch and the convenience of an oversized sideload 2-car garage. With no HOA and no city taxes, you'll appreciate the freedom and savings this home offers. Located in a central spot with easy access to everything we love about living in the Triangle—less than 10 minutes to Costco and the new 540. Zoned for the 2025-2026 school year: Banks Road Elementary, Herbert Akins Middle, and Willow Spring High. Don't miss this rare opportunity for space, privacy, and unbeatable convenience in one of the area's most desirable locations!
Zillow last checked: 8 hours ago
Listing updated: October 28, 2025 at 01:11am
Listed by:
Krista Beauchesne 919-602-5318,
Coldwell Banker HPW
Bought with:
Tina Caul, 267133
EXP Realty LLC
Stefano Dawson Dell'Aquila, 323786
EXP Realty LLC
Source: Doorify MLS,MLS#: 10109623
Facts & features
Interior
Bedrooms & bathrooms
- Bedrooms: 3
- Bathrooms: 3
- Full bathrooms: 2
- 1/2 bathrooms: 1
Heating
- Electric
Cooling
- Central Air, Electric
Appliances
- Included: Electric Cooktop, Electric Oven, Electric Water Heater, Microwave, Plumbed For Ice Maker
- Laundry: Electric Dryer Hookup, Laundry Room, Main Level, Washer Hookup
Features
- Bathtub/Shower Combination, Ceiling Fan(s), Crown Molding, Double Vanity, Eat-in Kitchen, Entrance Foyer, Granite Counters, High Speed Internet, Kitchen Island, Pantry, Separate Shower, Smooth Ceilings, Soaking Tub, Walk-In Closet(s)
- Flooring: Carpet, Hardwood, Laminate, Tile
- Basement: Crawl Space
Interior area
- Total structure area: 2,492
- Total interior livable area: 2,492 sqft
- Finished area above ground: 2,492
- Finished area below ground: 0
Property
Parking
- Total spaces: 2
- Parking features: Driveway, Garage Door Opener, Garage Faces Side, Oversized
- Attached garage spaces: 2
Features
- Levels: Two
- Stories: 2
- Patio & porch: Front Porch, Rear Porch, Screened
- Exterior features: Fenced Yard, Fire Pit
- Fencing: Back Yard, Fenced
- Has view: Yes
Lot
- Size: 0.58 Acres
Details
- Additional structures: Shed(s)
- Parcel number: 0698115489
- Special conditions: Standard
Construction
Type & style
- Home type: SingleFamily
- Architectural style: Traditional
- Property subtype: Single Family Residence, Residential
Materials
- Vinyl Siding
- Foundation: Brick/Mortar
- Roof: Shingle
Condition
- New construction: No
- Year built: 2004
Utilities & green energy
- Sewer: Septic Tank
- Water: Public
Community & neighborhood
Location
- Region: Raleigh
- Subdivision: Dayton Woods
Other
Other facts
- Road surface type: Asphalt
Price history
| Date | Event | Price |
|---|---|---|
| 9/2/2025 | Sold | $485,000+1.1%$195/sqft |
Source: | ||
| 7/22/2025 | Pending sale | $479,900$193/sqft |
Source: | ||
| 7/16/2025 | Listed for sale | $479,900+127.4%$193/sqft |
Source: | ||
| 7/27/2004 | Sold | $211,000$85/sqft |
Source: Doorify MLS #732220 Report a problem | ||
Public tax history
| Year | Property taxes | Tax assessment |
|---|---|---|
| 2025 | $2,553 +3% | $396,053 |
| 2024 | $2,479 +18.4% | $396,053 +48.8% |
| 2023 | $2,095 +7.9% | $266,111 |
Find assessor info on the county website
Neighborhood: 27603
Nearby schools
GreatSchools rating
- 3/10Banks Road ElementaryGrades: PK-5Distance: 1.2 mi
- 8/10West Lake MiddleGrades: 6-8Distance: 4.7 mi
- 5/10Willow Spring HighGrades: 9-12Distance: 4.1 mi
Schools provided by the listing agent
- Elementary: Wake - Banks Road
- Middle: Wake - Herbert Akins Road
- High: Wake - Willow Spring
Source: Doorify MLS. This data may not be complete. We recommend contacting the local school district to confirm school assignments for this home.
Get a cash offer in 3 minutes
Find out how much your home could sell for in as little as 3 minutes with a no-obligation cash offer.
Estimated market value$479,300
Get a cash offer in 3 minutes
Find out how much your home could sell for in as little as 3 minutes with a no-obligation cash offer.
Estimated market value
$479,300

