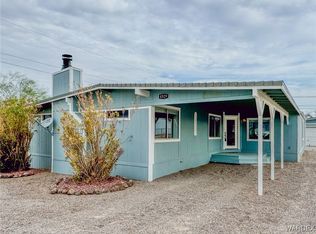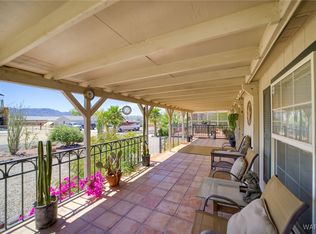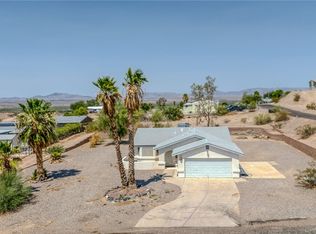VIEWS, VIEWS, VIEWS!! Gorgeous perimeter property! Over a third of an acre!!! Welcome to Golden Shores/ Topock Arizona!! Very nice Santa Fe style home with a huge 3 CAR GARAGE and RV hookups! Plenty of room for all your Summer and Winter toys! Live seconds away from the Mojave Desert. Enjoy endless off-road fun! Live minutes from the amazing Colorado River!! This home has 3 bedrooms, 2 bathrooms with a large great room featuring a cute gas fireplace. Custom hallway enclave that can be used as a Morning Coffee bar or as a beautiful place to display an art piece. The kitchen features plenty of hickory cabinets (tons of storage), a breakfast bar and dining area so there's plenty of room for everyone! Enjoy the unobstructed, breathtaking sunsets as you sit outside on the patio in the early evenings. Golden Shores has a small grocery store and a few diners and lounges. 30 MINITUES NORTH OF LAKE HAVASU! Do not forget!!! Golden Shores is seconds from the great Mojave Desert and minutes away from the incredible Colorado River! Make Golden Shores/Topock your special river/desert get away!
Active
Price cut: $20K (11/3)
$440,000
13170 S Cactus Dr, Topock, AZ 86436
3beds
1,624sqft
Est.:
Single Family Residence
Built in 2004
0.34 Acres Lot
$-- Zestimate®
$271/sqft
$-- HOA
What's special
Perimeter propertyGas fireplaceSanta fe style homeBreakfast barDining areaHickory cabinetsThird of an acre
- 267 days |
- 804 |
- 43 |
Zillow last checked: 8 hours ago
Listing updated: December 09, 2025 at 02:05pm
Listed by:
Rebecca Joy Wagner 928-296-1350,
Realty One Group Mountain Desert,
Sherri Lugenbeal 707-704-8408,
Realty One Group Mountain Desert
Source: WARDEX,MLS#: 026188 Originating MLS: Western AZ Regional Real Estate Data Exchange
Originating MLS: Western AZ Regional Real Estate Data Exchange
Tour with a local agent
Facts & features
Interior
Bedrooms & bathrooms
- Bedrooms: 3
- Bathrooms: 2
- Full bathrooms: 2
Rooms
- Room types: Utility Room
Heating
- Central, Electric
Cooling
- Multi Units, Central Air, Electric
Appliances
- Included: Dryer, Dishwasher, Disposal, Gas Dryer, Gas Oven, Gas Range, Microwave, Refrigerator, Water Heater, Water Purifier, Washer
- Laundry: Electric Dryer Hookup, Gas Dryer Hookup, Inside, Laundry in Utility Room
Features
- Breakfast Bar, Ceiling Fan(s), Dining Area, Main Level Primary, Primary Suite, Solid Surface Counters, Tile Countertop, Tile Counters, Walk-In Closet(s), Window Treatments, Utility Room
- Flooring: Carpet, Tile, Hard Surface Flooring or Low Pile Carpet
- Windows: Window Coverings
- Has fireplace: No
- Fireplace features: Gas Log
Interior area
- Total interior livable area: 1,624 sqft
Video & virtual tour
Property
Parking
- Total spaces: 2
- Parking features: Air Conditioned Garage, Common, Detached, Finished Garage, RV Access/Parking, Garage Door Opener
- Garage spaces: 2
Accessibility
- Accessibility features: Wheelchair Access
Features
- Levels: One
- Stories: 1
- Entry location: Breakfast Bar,Ceiling Fan(s),Counters-Solid Surfac
- Patio & porch: Covered, Patio
- Exterior features: Sprinkler/Irrigation, Landscaping, RV Parking/RV Hookup
- Pool features: None
- Fencing: None
- Has view: Yes
- View description: Lake, Mountain(s), Panoramic
- Has water view: Yes
- Water view: Lake
Lot
- Size: 0.34 Acres
- Dimensions: 75 x 194 x 75 x 194
- Features: Public Road
Details
- Parcel number: 21027215
- Zoning description: R1 Single-Family Residential
Construction
Type & style
- Home type: SingleFamily
- Architectural style: One Story
- Property subtype: Single Family Residence
Materials
- Stucco
- Roof: Other,Slate
Condition
- New construction: No
- Year built: 2004
Utilities & green energy
- Electric: 110 Volts
- Sewer: Septic Tank
- Water: Public
- Utilities for property: Electricity Available, Natural Gas Available
Green energy
- Energy efficient items: Roof
- Water conservation: Water-Smart Landscaping
Community & HOA
Community
- Features: Clubhouse, Playground
- Subdivision: Golden Shores
HOA
- Has HOA: No
Location
- Region: Topock
Financial & listing details
- Price per square foot: $271/sqft
- Tax assessed value: $228,559
- Annual tax amount: $1,691
- Date on market: 3/17/2025
- Cumulative days on market: 266 days
- Date available: 03/07/2025
- Listing terms: Cash,Conventional,1031 Exchange,USDA Loan
- Electric utility on property: Yes
- Road surface type: Paved
Estimated market value
Not available
Estimated sales range
Not available
Not available
Price history
Price history
| Date | Event | Price |
|---|---|---|
| 11/3/2025 | Price change | $440,000-4.3%$271/sqft |
Source: | ||
| 5/21/2025 | Price change | $460,000-6.1%$283/sqft |
Source: | ||
| 3/17/2025 | Listed for sale | $490,000+40%$302/sqft |
Source: | ||
| 2/22/2023 | Sold | $350,000-17.6%$216/sqft |
Source: Public Record Report a problem | ||
| 9/6/2022 | Listing removed | -- |
Source: | ||
Public tax history
Public tax history
| Year | Property taxes | Tax assessment |
|---|---|---|
| 2025 | $1,808 +6.9% | $22,856 -11.2% |
| 2024 | $1,691 +21.3% | $25,743 +20.1% |
| 2023 | $1,395 -1.2% | $21,432 +2.3% |
Find assessor info on the county website
BuyAbility℠ payment
Est. payment
$2,464/mo
Principal & interest
$2160
Home insurance
$154
Property taxes
$150
Climate risks
Neighborhood: 86436
Nearby schools
GreatSchools rating
- 5/10Topock Elementary SchoolGrades: PK-8Distance: 1.1 mi
- 2/10River Valley High SchoolGrades: 9-12Distance: 9.2 mi
- 3/10Cruhsd AcademyGrades: 9-12Distance: 16.9 mi
- Loading
- Loading




