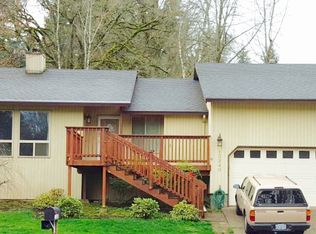This home is a Tri-Level. Main level has a large living room with gas-insert fireplace, dining room area with hardwood floor and remodeled kitchen has a cozy breakfast nook with ceiling fan and convenient sliding door leading to the back yard. The lower level is a daylight basement consists of a large recreation room with ceiling fan, spare room, half-bath, plumbed utility room and a second entry to the back yard. Upper level has a spacious master bedroom suite with bathroom/shower, two other bedrooms and a remodeled main bathroom with tub/shower combo. All of the bedrooms have decorative ceiling fans with remote controls. The windows have been updated to double panes. Heating is forced-air gas and there is a two-car attached garage with a workshop space in back.
This property is off market, which means it's not currently listed for sale or rent on Zillow. This may be different from what's available on other websites or public sources.
