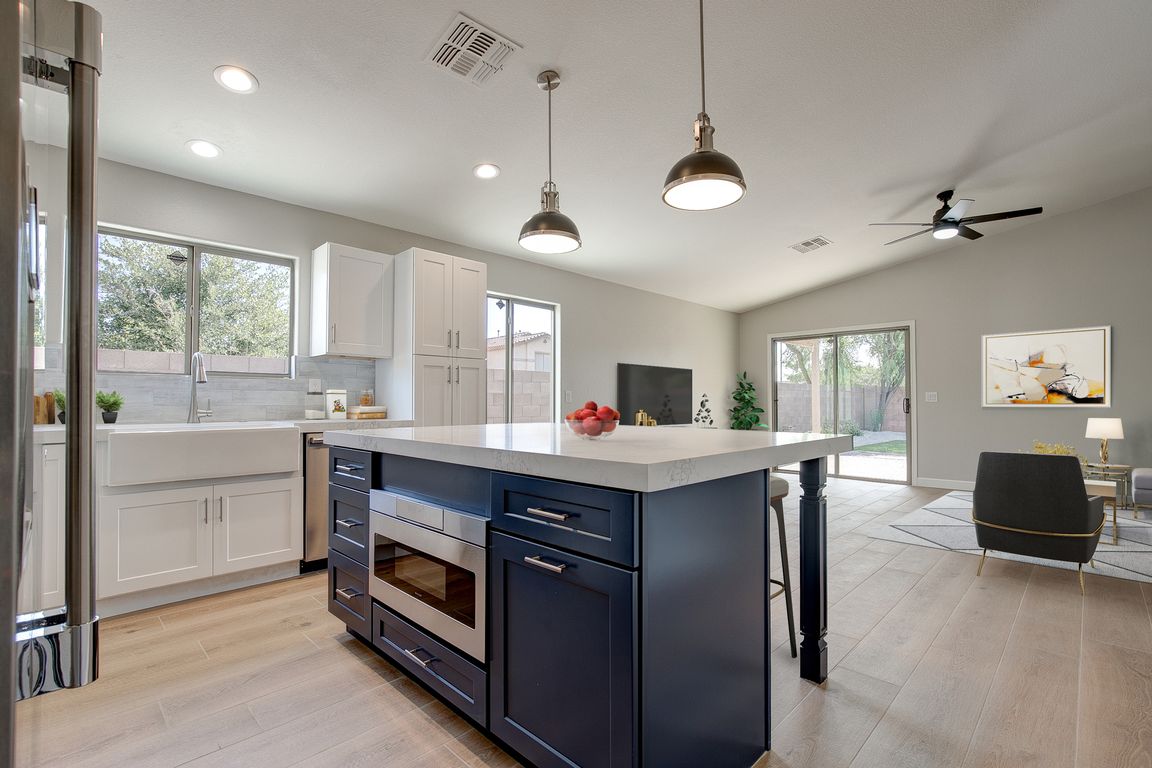
For salePrice cut: $5K (7/28)
$494,999
3beds
2baths
1,702sqft
13170 W Clarendon Ave, Litchfield Park, AZ 85340
3beds
2baths
1,702sqft
Single family residence
Built in 2004
6,977 sqft
2 Garage spaces
$291 price/sqft
$114 monthly HOA fee
What's special
This beautifully remodeled home looks like a new build but offers the charm of an established neighborhood in desirable Litchfield Park...without the on-going construction of a new development. Mature trees, professional landscaping, ideally located near top-rated restaurants & shops. An open concept floor plan, with formal living and dining areas, plus a ...
- 100 days
- on Zillow |
- 288 |
- 14 |
Source: ARMLS,MLS#: 6872339
Travel times
GREAT ROOM
PRIMARY BEDROOM
SITTING/DINING ROOM
Zillow last checked: 7 hours ago
Listing updated: August 11, 2025 at 12:28am
Listed by:
Ariadna Smith 310-869-7811,
Engel & Voelkers Scottsdale,
John Selman 480-220-0875,
Engel & Voelkers Scottsdale
Source: ARMLS,MLS#: 6872339

Facts & features
Interior
Bedrooms & bathrooms
- Bedrooms: 3
- Bathrooms: 2
Heating
- Natural Gas
Cooling
- Central Air, Ceiling Fan(s), Programmable Thmstat
Features
- High Speed Internet, Granite Counters, Double Vanity, Eat-in Kitchen, Breakfast Bar, No Interior Steps, Vaulted Ceiling(s), Kitchen Island, Pantry, Full Bth Master Bdrm, Separate Shwr & Tub
- Flooring: Carpet, Tile, Wood
- Windows: Double Pane Windows
- Has basement: No
- Has fireplace: No
- Fireplace features: None
- Common walls with other units/homes: No Common Walls
Interior area
- Total structure area: 1,702
- Total interior livable area: 1,702 sqft
Property
Parking
- Total spaces: 4
- Parking features: Direct Access
- Garage spaces: 2
- Uncovered spaces: 2
Features
- Stories: 1
- Patio & porch: Covered, Patio
- Pool features: None
- Spa features: None
- Fencing: Block
Lot
- Size: 6,977 Square Feet
- Features: Sprinklers In Rear, Sprinklers In Front, Corner Lot, Desert Front, Grass Back
Details
- Parcel number: 50802164
Construction
Type & style
- Home type: SingleFamily
- Architectural style: Ranch
- Property subtype: Single Family Residence
Materials
- Stucco, Wood Frame, Painted
- Roof: Tile
Condition
- Year built: 2004
Details
- Builder name: Capital Pacific
Utilities & green energy
- Electric: 220 Volts in Kitchen
- Sewer: Public Sewer
- Water: City Water
Community & HOA
Community
- Features: Playground
- Subdivision: DYSART RANCH
HOA
- Has HOA: Yes
- Services included: Maintenance Grounds
- HOA fee: $114 monthly
- HOA name: Dysart Ranch
- HOA phone: 480-551-4300
Location
- Region: Litchfield Park
Financial & listing details
- Price per square foot: $291/sqft
- Tax assessed value: $345,500
- Annual tax amount: $1,701
- Date on market: 6/3/2025
- Listing terms: Cash,Conventional,FHA,VA Loan
- Ownership: Fee Simple
- Electric utility on property: Yes