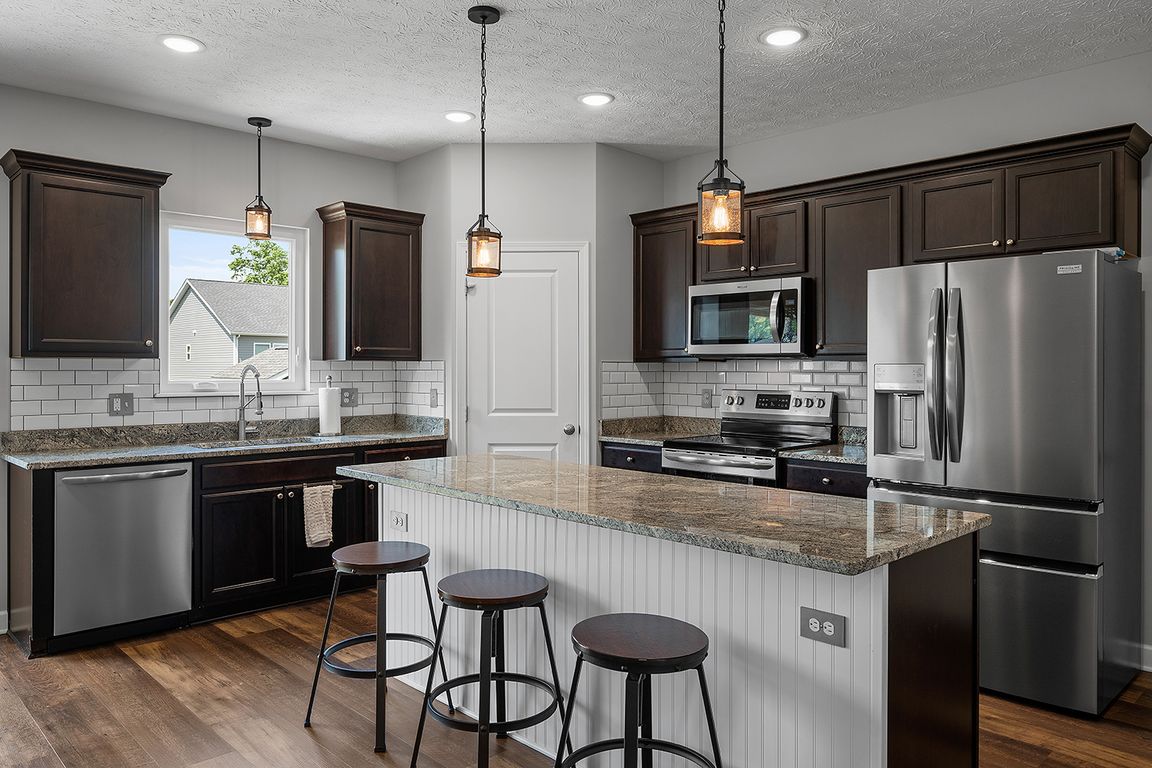
PendingPrice cut: $25K (7/15)
$374,900
3beds
2,737sqft
13176 Barrington Dr, Grafton, OH 44044
3beds
2,737sqft
Single family residence
Built in 2019
0.31 Acres
2 Attached garage spaces
$137 price/sqft
$75 annually HOA fee
What's special
Partially finished basementFirst-floor laundryStainless steel appliancesGranite countertopsFully fenced backyardFreshly painted interiorTile backsplash
Welcome to this gorgeous 3-bedroom, 2-bath ranch, built in 2019 by Yost Construction—known for its quality craftsmanship. Located in Eaton Township, this like-new home offers the perfect blend of comfort, functionality, and well-chosen updates. Inside, you'll find a freshly painted interior (2025) and a spacious open-concept kitchen, dining area, and living room ...
- 39 days
- on Zillow |
- 487 |
- 18 |
Likely to sell faster than
Source: MLS Now,MLS#: 5135309 Originating MLS: Medina County Board of REALTORS
Originating MLS: Medina County Board of REALTORS
Travel times
Kitchen
Living Room
Dining Room
Primary Bedroom
Primary Closet
Primary Bathroom
Foyer
Laundry Room
Bedroom
Bathroom
Bedroom
Basement (Finished)
Basement (Finished)
Office
Basement (Unfinished)
Outdoor 1
Outdoor 2
Zillow last checked: 7 hours ago
Listing updated: July 17, 2025 at 03:26pm
Listing Provided by:
Caleb Barney 440-759-4243 bmoherman@skymount.net,
Skymount Realty, LLC,
Brett A Casey 330-461-1291,
Skymount Realty, LLC
Source: MLS Now,MLS#: 5135309 Originating MLS: Medina County Board of REALTORS
Originating MLS: Medina County Board of REALTORS
Facts & features
Interior
Bedrooms & bathrooms
- Bedrooms: 3
- Bathrooms: 2
- Full bathrooms: 2
- Main level bathrooms: 2
- Main level bedrooms: 3
Heating
- Forced Air, Gas
Cooling
- Central Air, Ceiling Fan(s)
Appliances
- Included: Dishwasher, Microwave, Range, Refrigerator
- Laundry: Main Level
Features
- Basement: Full,Partially Finished
- Has fireplace: No
Interior area
- Total structure area: 2,737
- Total interior livable area: 2,737 sqft
- Finished area above ground: 1,637
- Finished area below ground: 1,100
Video & virtual tour
Property
Parking
- Total spaces: 2
- Parking features: Attached, Garage, Paved
- Attached garage spaces: 2
Features
- Levels: One
- Stories: 1
- Patio & porch: Patio, Porch
- Fencing: Full,Privacy,Wood
Lot
- Size: 0.31 Acres
- Dimensions: 85' x 160'
- Features: Flat, Level
Details
- Additional structures: Shed(s)
- Parcel number: 1100098000292
Construction
Type & style
- Home type: SingleFamily
- Architectural style: Other,Ranch
- Property subtype: Single Family Residence
Materials
- Stone, Vinyl Siding
- Roof: Asphalt,Fiberglass
Condition
- Year built: 2019
Utilities & green energy
- Sewer: Public Sewer
- Water: Public
Community & HOA
Community
- Subdivision: Barrington Park Sub
HOA
- Has HOA: Yes
- HOA fee: $75 annually
- HOA name: Barrington Park
Location
- Region: Grafton
Financial & listing details
- Price per square foot: $137/sqft
- Tax assessed value: $286,130
- Annual tax amount: $5,133
- Date on market: 7/6/2025
- Listing terms: Cash,Conventional,FHA,VA Loan