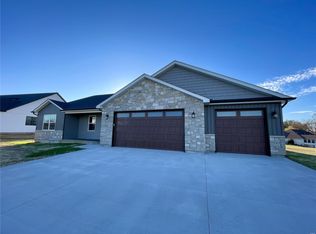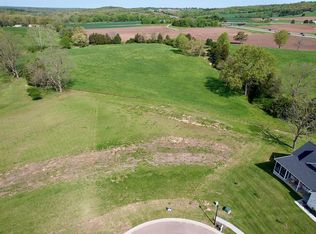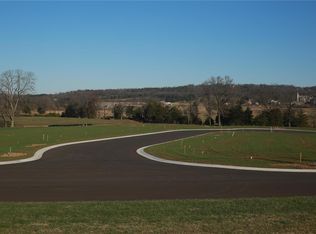Closed
Listing Provided by:
Zachary J Naeger 573-880-6487,
Wolfe Realty
Bought with: Wolfe Realty
Price Unknown
13177 Bogey Ct, Sainte Genevieve, MO 63670
3beds
1,823sqft
Single Family Residence
Built in 2025
0.5 Acres Lot
$411,700 Zestimate®
$--/sqft
$-- Estimated rent
Home value
$411,700
Estimated sales range
Not available
Not available
Zestimate® history
Loading...
Owner options
Explore your selling options
What's special
Brand new construction in sought after Country Club Estates! This 3 bed, 2 bath home offers stylish finishes and smart design in a prime location—just a short walk to the clubhouse in a welcoming community. Step inside to find vaulted ceilings, a spacious open floor plan, and a kitchen that’s perfect for entertaining, complete with granite countertops, a large island, and pantry. The master suite features a walk-in closet and a private bath with a double vanity and soaking tub. Enjoy the outdoors year-round on the large covered back deck made of low maintenance composite. The walk out basement is a blank slate and includes a garage door making it easy to store your lawn mower and golf cart. Ready for an additional bedroom, bathroom is already roughed in, and a family room could easily be added. With modern finishes, great flow, and an unbeatable location, this home offers comfort, style, and room to grow. Call to schedule your showing today!
Zillow last checked: 8 hours ago
Listing updated: October 02, 2025 at 01:10pm
Listing Provided by:
Zachary J Naeger 573-880-6487,
Wolfe Realty
Bought with:
Zachary J Naeger, 2018012041
Wolfe Realty
Source: MARIS,MLS#: 25056255 Originating MLS: St. Louis Association of REALTORS
Originating MLS: St. Louis Association of REALTORS
Facts & features
Interior
Bedrooms & bathrooms
- Bedrooms: 3
- Bathrooms: 2
- Full bathrooms: 2
- Main level bathrooms: 2
- Main level bedrooms: 3
Heating
- Electric, Forced Air
Cooling
- Ceiling Fan(s), Central Air
Appliances
- Included: Stainless Steel Appliance(s), Dishwasher, Microwave, Electric Range, Refrigerator, Electric Water Heater
- Laundry: Main Level
Features
- Breakfast Bar, Ceiling Fan(s), Dining/Living Room Combo, Double Vanity, Granite Counters, Kitchen Island, Kitchen/Dining Room Combo, Open Floorplan, Pantry, Recessed Lighting, Tub, Vaulted Ceiling(s), Walk-In Closet(s), Walk-In Pantry, Workshop/Hobby Area
- Flooring: Luxury Vinyl
- Basement: Concrete,Full,Storage Space,Unfinished,Walk-Out Access
- Number of fireplaces: 1
- Fireplace features: Electric
Interior area
- Total structure area: 1,823
- Total interior livable area: 1,823 sqft
- Finished area above ground: 1,823
- Finished area below ground: 0
Property
Parking
- Total spaces: 2
- Parking features: Attached, Concrete, Garage, Garage Door Opener, Garage Faces Front
- Attached garage spaces: 2
Features
- Levels: One
- Fencing: None
Lot
- Size: 0.50 Acres
- Features: Back Yard, Cleared, Close to Clubhouse, Front Yard, Gentle Sloping, Near Golf Course
Details
- Parcel number: 7743.116
- Special conditions: Standard
Construction
Type & style
- Home type: SingleFamily
- Architectural style: Ranch
- Property subtype: Single Family Residence
Materials
- Stone Veneer, Vinyl Siding
- Roof: Architectural Shingle
Condition
- New construction: Yes
- Year built: 2025
Details
- Warranty included: Yes
Utilities & green energy
- Electric: Single Phase, 220 Volts
- Sewer: Private Sewer
- Water: Public
- Utilities for property: Cable Available, Natural Gas Not Available, Underground Utilities
Community & neighborhood
Location
- Region: Sainte Genevieve
- Subdivision: Zell Country Club Estates
HOA & financial
HOA
- Has HOA: Yes
- HOA fee: $575 annually
- Amenities included: None
- Services included: Repairs, Common Area Maintenance, Sewer, Snow Removal
- Association name: Zell Country Club Estates
Other
Other facts
- Listing terms: Cash,Conventional,FHA,USDA Loan,VA Loan
Price history
| Date | Event | Price |
|---|---|---|
| 10/2/2025 | Sold | -- |
Source: | ||
| 9/6/2025 | Pending sale | $424,900$233/sqft |
Source: | ||
| 8/22/2025 | Listed for sale | $424,900$233/sqft |
Source: | ||
Public tax history
Tax history is unavailable.
Neighborhood: 63670
Nearby schools
GreatSchools rating
- 7/10Ste. Genevieve Elementary SchoolGrades: PK-5Distance: 5.6 mi
- 6/10Ste. Genevieve Middle SchoolGrades: 6-8Distance: 5.7 mi
- 5/10Ste. Genevieve Sr. High SchoolGrades: 9-12Distance: 5.7 mi
Schools provided by the listing agent
- Elementary: Ste. Genevieve Elem.
- Middle: Ste. Genevieve Middle
- High: Ste. Genevieve Sr. High
Source: MARIS. This data may not be complete. We recommend contacting the local school district to confirm school assignments for this home.


