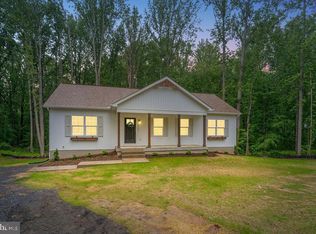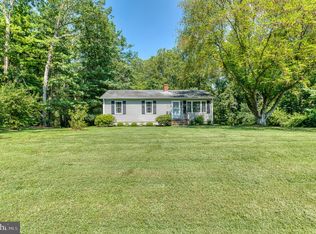Sold for $480,000
$480,000
13179 Scotts Mill Rd, Culpeper, VA 22701
3beds
2,392sqft
Single Family Residence
Built in 1977
1.41 Acres Lot
$494,400 Zestimate®
$201/sqft
$2,618 Estimated rent
Home value
$494,400
$465,000 - $524,000
$2,618/mo
Zestimate® history
Loading...
Owner options
Explore your selling options
What's special
*REDUCED PRICE!* Homeowner has thoughtfully refurbished the home for the new owner. Starting with Lime washing the red brick, adding fencing, and new gravel as you enter the driveway. Enter the new front door into a home with refurbished hardwood floors. The buyer will be pleased with the many updated items throughout the home. The home is a traditional ranch floor plan where the kitchen opens to the dining area and dining area opens to the living area. The 3 bedrooms and 2 baths are down the hall. Basement has a two recreation rooms, office and laundry area. Come enjoy living in a rural community setting just 10 minutes from town.
Zillow last checked: 8 hours ago
Listing updated: August 19, 2025 at 04:02am
Listed by:
Tish Smyth 540-717-5144,
Piedmont Fine Properties,
Co-Listing Agent: Brittany T Smyth 540-717-1455,
Piedmont Fine Properties
Bought with:
Amy Fincham, 225230750
United Real Estate Horizon
Source: Bright MLS,MLS#: VACU2010430
Facts & features
Interior
Bedrooms & bathrooms
- Bedrooms: 3
- Bathrooms: 3
- Full bathrooms: 3
- Main level bathrooms: 2
- Main level bedrooms: 3
Basement
- Description: Percent Finished: 100.0
- Area: 1196
Heating
- Heat Pump, Electric
Cooling
- Central Air, Electric
Appliances
- Included: Microwave, Dishwasher, Dryer, Extra Refrigerator/Freezer, Refrigerator, Cooktop, Washer, Water Heater, Electric Water Heater
- Laundry: In Basement
Features
- Attic, Bathroom - Tub Shower, Ceiling Fan(s), Chair Railings, Combination Kitchen/Dining, Dining Area, Entry Level Bedroom, Floor Plan - Traditional, Upgraded Countertops
- Flooring: Hardwood, Vinyl, Wood
- Basement: Full,Finished,Connecting Stairway,Exterior Entry,Walk-Out Access
- Number of fireplaces: 1
- Fireplace features: Wood Burning Stove
Interior area
- Total structure area: 2,392
- Total interior livable area: 2,392 sqft
- Finished area above ground: 1,196
- Finished area below ground: 1,196
Property
Parking
- Total spaces: 1
- Parking features: Attached Carport, Driveway, Off Street
- Carport spaces: 1
- Has uncovered spaces: Yes
Accessibility
- Accessibility features: None
Features
- Levels: Two
- Stories: 2
- Exterior features: Rain Gutters
- Pool features: None
- Frontage type: Road Frontage
Lot
- Size: 1.41 Acres
- Features: Backs to Trees, Front Yard, Rear Yard, Rural
Details
- Additional structures: Above Grade, Below Grade
- Parcel number: 29A 2 16
- Zoning: R1
- Special conditions: Standard
Construction
Type & style
- Home type: SingleFamily
- Architectural style: Ranch/Rambler
- Property subtype: Single Family Residence
Materials
- Brick
- Foundation: Block
Condition
- Excellent
- New construction: No
- Year built: 1977
Utilities & green energy
- Sewer: On Site Septic
- Water: Well
- Utilities for property: Cable Connected, Cable
Community & neighborhood
Location
- Region: Culpeper
- Subdivision: W P Hunt
Other
Other facts
- Listing agreement: Exclusive Right To Sell
- Ownership: Fee Simple
Price history
| Date | Event | Price |
|---|---|---|
| 8/19/2025 | Sold | $480,000+1.2%$201/sqft |
Source: | ||
| 7/21/2025 | Contingent | $474,500$198/sqft |
Source: | ||
| 6/24/2025 | Price change | $474,500-2.5%$198/sqft |
Source: | ||
| 5/24/2025 | Listed for sale | $486,500+252.5%$203/sqft |
Source: | ||
| 3/27/2002 | Sold | $138,000$58/sqft |
Source: Public Record Report a problem | ||
Public tax history
| Year | Property taxes | Tax assessment |
|---|---|---|
| 2024 | $1,411 +2.2% | $300,300 |
| 2023 | $1,381 +6.5% | $300,300 +27.3% |
| 2022 | $1,297 | $235,900 |
Find assessor info on the county website
Neighborhood: 22701
Nearby schools
GreatSchools rating
- 7/10A G Richardson Elementary SchoolGrades: PK-5Distance: 6.1 mi
- 5/10Culpeper Middle SchoolGrades: 6-8Distance: 5.1 mi
- 4/10Culpeper County High SchoolGrades: 9-12Distance: 5 mi
Schools provided by the listing agent
- Elementary: A.g. Richardson
- Middle: Culpeper
- High: Culpeper County
- District: Culpeper County Public Schools
Source: Bright MLS. This data may not be complete. We recommend contacting the local school district to confirm school assignments for this home.
Get a cash offer in 3 minutes
Find out how much your home could sell for in as little as 3 minutes with a no-obligation cash offer.
Estimated market value$494,400
Get a cash offer in 3 minutes
Find out how much your home could sell for in as little as 3 minutes with a no-obligation cash offer.
Estimated market value
$494,400

