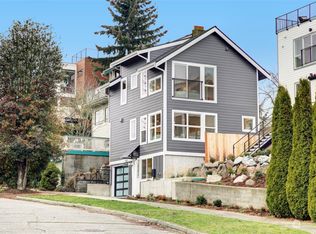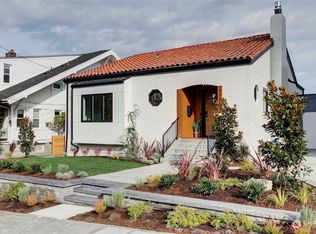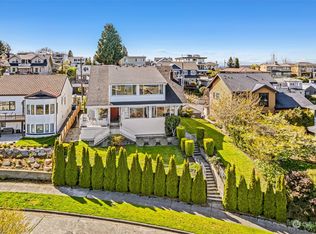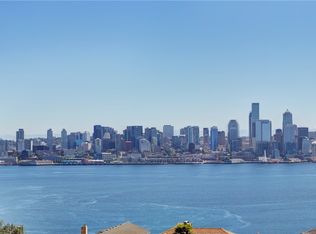Sold
Listed by:
Mark Bensadon,
Keller Williams North Seattle
Bought with: Ballard Realty, Inc.
$2,795,000
1318 42nd Avenue SW, Seattle, WA 98116
4beds
4,300sqft
Single Family Residence
Built in 2006
6,446.88 Square Feet Lot
$2,976,800 Zestimate®
$650/sqft
$7,367 Estimated rent
Home value
$2,976,800
$2.80M - $3.16M
$7,367/mo
Zestimate® history
Loading...
Owner options
Explore your selling options
What's special
Welcome to this incredible North Admiral home with expansive city, water & Cascade views! This well built custom Craftsman is teeming with class and convenience. Main level with 2 living rooms w/ fireplaces, Swedish Oak hardwoods, box beam ceilings, view deck, formal dining room and a Chef's kitchen with high end appliances and custom cabinetry. Relax in your primary suite with fully equipped 5 pc bath, 2 fireplaces and a glorious view. Upper bedrooms all equipped with private balconies. Descend via elevator to the lower level theater room with full house surround sound, guest suite with kitchenette, 500 bottle wine cellar & 2 car garage with shop space. Blocks from the Admiral District and minutes from downtown. You truly can have it all!
Zillow last checked: 8 hours ago
Listing updated: November 02, 2023 at 06:08pm
Offers reviewed: Sep 26
Listed by:
Mark Bensadon,
Keller Williams North Seattle
Bought with:
Ray K. Poletti, 14011
Ballard Realty, Inc.
Source: NWMLS,MLS#: 2156888
Facts & features
Interior
Bedrooms & bathrooms
- Bedrooms: 4
- Bathrooms: 4
- Full bathrooms: 3
- 1/2 bathrooms: 1
Primary bedroom
- Level: Second
Bedroom
- Level: Second
Bedroom
- Level: Second
Bedroom
- Level: Lower
Bathroom full
- Level: Second
Bathroom full
- Level: Second
Bathroom full
- Level: Lower
Other
- Level: Main
Den office
- Level: Lower
Dining room
- Level: Main
Entry hall
- Level: Main
Family room
- Level: Lower
Great room
- Level: Main
Kitchen with eating space
- Level: Main
Living room
- Level: Main
Utility room
- Level: Second
Heating
- Fireplace(s), Forced Air, High Efficiency (Unspecified)
Cooling
- Central Air
Appliances
- Included: Dishwasher_, Double Oven, Dryer, GarbageDisposal_, Microwave_, Refrigerator_, StoveRange_, Washer, Dishwasher, Garbage Disposal, Microwave, Refrigerator, StoveRange, Water Heater: Gas, Water Heater Location: Garage
Features
- Bath Off Primary, Central Vacuum, Ceiling Fan(s), Dining Room, High Tech Cabling, Walk-In Pantry
- Flooring: Ceramic Tile, Hardwood, Stone, Carpet
- Doors: French Doors
- Windows: Double Pane/Storm Window
- Number of fireplaces: 5
- Fireplace features: Gas, Lower Level: 1, Main Level: 2, Upper Level: 2, Fireplace
Interior area
- Total structure area: 4,300
- Total interior livable area: 4,300 sqft
Property
Parking
- Total spaces: 2
- Parking features: Attached Garage
- Attached garage spaces: 2
Features
- Levels: Multi/Split
- Entry location: Main
- Patio & porch: Ceramic Tile, Hardwood, Wall to Wall Carpet, Bath Off Primary, Built-In Vacuum, Ceiling Fan(s), Double Pane/Storm Window, Dining Room, Elevator, Fireplace (Primary Bedroom), French Doors, High Tech Cabling, Security System, SMART Wired, Sprinkler System, Vaulted Ceiling(s), Walk-In Closet(s), Walk-In Pantry, Wet Bar, Wine Cellar, Fireplace, Water Heater
- Has view: Yes
- View description: City, Mountain(s), Sound
- Has water view: Yes
- Water view: Sound
Lot
- Size: 6,446 sqft
- Features: Curbs, Paved, Sidewalk, Cable TV, Deck, Fenced-Fully, High Speed Internet, Irrigation, Patio, Shop, Sprinkler System
- Topography: PartialSlope
- Residential vegetation: Garden Space
Details
- Parcel number: 9273200040
- Special conditions: Standard
Construction
Type & style
- Home type: SingleFamily
- Property subtype: Single Family Residence
Materials
- Wood Siding
- Foundation: Poured Concrete
- Roof: Composition
Condition
- Year built: 2006
Utilities & green energy
- Electric: Company: Seattle City Light
- Sewer: Sewer Connected, Company: Seattle Public Utilities
- Water: Public, Company: Seattle Public Utilities
- Utilities for property: Centurylinkfiber
Community & neighborhood
Security
- Security features: Security System
Location
- Region: Seattle
- Subdivision: North Admiral
Other
Other facts
- Listing terms: Cash Out,Conventional,FHA,VA Loan
- Cumulative days on market: 574 days
Price history
| Date | Event | Price |
|---|---|---|
| 11/1/2023 | Sold | $2,795,000$650/sqft |
Source: | ||
| 9/26/2023 | Pending sale | $2,795,000$650/sqft |
Source: | ||
| 9/21/2023 | Listed for sale | $2,795,000+30%$650/sqft |
Source: | ||
| 1/22/2021 | Sold | $2,150,000-4.4%$500/sqft |
Source: | ||
| 10/26/2020 | Pending sale | $2,250,000$523/sqft |
Source: Windermere Real Estate Co. #1625194 | ||
Public tax history
| Year | Property taxes | Tax assessment |
|---|---|---|
| 2024 | $25,471 +9.1% | $2,685,000 +7.5% |
| 2023 | $23,345 +5.1% | $2,498,000 -5.7% |
| 2022 | $22,204 +9.9% | $2,650,000 +19.6% |
Find assessor info on the county website
Neighborhood: Admiral
Nearby schools
GreatSchools rating
- 8/10Lafayette Elementary SchoolGrades: PK-5Distance: 0.8 mi
- 9/10Madison Middle SchoolGrades: 6-8Distance: 1.2 mi
- 7/10West Seattle High SchoolGrades: 9-12Distance: 1 mi
Schools provided by the listing agent
- Elementary: Lafayette
- Middle: Madison Mid
- High: West Seattle High
Source: NWMLS. This data may not be complete. We recommend contacting the local school district to confirm school assignments for this home.
Sell for more on Zillow
Get a free Zillow Showcase℠ listing and you could sell for .
$2,976,800
2% more+ $59,536
With Zillow Showcase(estimated)
$3,036,336


