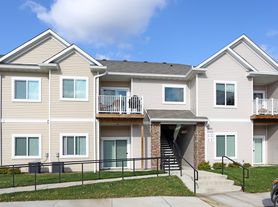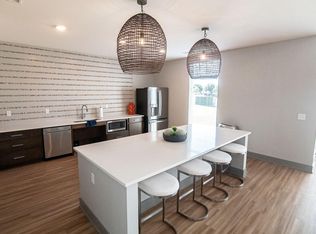Great location w/Waukee Schools, only blocks to Maple Grove Elementary and newly built 70,000 Sq. Ft Kettle Stone Central Sports Complex. Convenient to interstate 80 & 35, Jordan Creek Mall, Shopping & Entertainment, Corporate Offices, Vibrant Music Hall and very close to rapidly developing Grand Prairie Parkway!!
Beautiful and well maintained 4-bedroom ranch, open vaulted living room with corner fireplace. Kitchen w/granite countertop, Eng. hardwood, pantry, breakfast bar area, open to a nice size eating area w/hardwood and sliding door to a covered deck, sunshades & nice size fenced back yard. 1st floor laundry & mud room with coat hooks and upper storage shelves! Upstairs features a master bedroom with a walk-in closet & 3/4 bath w/double sinks & granite countertop. The 2 other bedrooms are good-sized and upgraded closets along with full bath w/granite countertop. Finished walkout lower level features a spacious open family room w/triple window. A corner fireplace, a beautiful wet bar with microwave and granite countertop. Spacious 4th bedroom, another full bath w/granite countertop and large storage area. 3 car garage with built-in workbench, overhead storage & built-in storage shelves with lots of storage.
Appliances Included: Washer, Dryer, Refrigerator, Dishwasher, Microwave, Stove and Beer Cooler.
No smoking or vaping inside the home. Pet fees apply. No subletting, Airbnb, or similar short-term rentals. Tenant responsible for all utilities, routine yard maintenance and snow removal, and proper garbage/recycling disposal. Security deposit required. Minimum 12-month lease.
House for rent
Accepts Zillow applications
$2,600/mo
1318 90th St, West Des Moines, IA 50266
4beds
2,731sqft
Price may not include required fees and charges.
Single family residence
Available now
Cats, small dogs OK
Central air
In unit laundry
Attached garage parking
Forced air
What's special
Corner fireplaceCovered deckFinished walkout lower levelUpgraded closetsBreakfast bar areaSpacious open family room
- 58 days |
- -- |
- -- |
Travel times
Facts & features
Interior
Bedrooms & bathrooms
- Bedrooms: 4
- Bathrooms: 3
- Full bathrooms: 3
Heating
- Forced Air
Cooling
- Central Air
Appliances
- Included: Dishwasher, Dryer, Freezer, Microwave, Oven, Refrigerator, Washer
- Laundry: In Unit
Features
- Walk In Closet
- Flooring: Carpet, Hardwood, Tile
Interior area
- Total interior livable area: 2,731 sqft
Property
Parking
- Parking features: Attached
- Has attached garage: Yes
- Details: Contact manager
Features
- Exterior features: Bicycle storage, Garbage not included in rent, Heating system: Forced Air, No Utilities included in rent, Walk In Closet
Details
- Parcel number: 1603283010
Construction
Type & style
- Home type: SingleFamily
- Property subtype: Single Family Residence
Community & HOA
Location
- Region: West Des Moines
Financial & listing details
- Lease term: 1 Year
Price history
| Date | Event | Price |
|---|---|---|
| 9/25/2025 | Price change | $2,600-8.8%$1/sqft |
Source: Zillow Rentals | ||
| 8/28/2025 | Listing removed | -- |
Source: Owner | ||
| 8/27/2025 | Price change | $2,850+5.6%$1/sqft |
Source: Zillow Rentals | ||
| 8/10/2025 | Listed for rent | $2,700$1/sqft |
Source: Zillow Rentals | ||
| 8/2/2025 | Price change | $479,900-2%$176/sqft |
Source: Owner | ||

