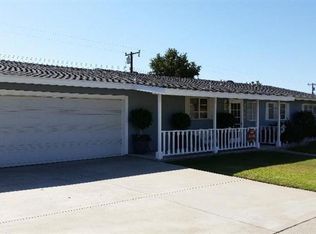Sold for $760,000 on 09/17/25
Listing Provided by:
Nikki Abish DRE #01844904 818-219-1250,
The Agency
Bought with: eXp Realty of California Inc
$760,000
1318 Agnew St, Simi Valley, CA 93065
3beds
1,227sqft
Single Family Residence
Built in 1961
7,840 Square Feet Lot
$762,400 Zestimate®
$619/sqft
$3,944 Estimated rent
Home value
$762,400
$694,000 - $839,000
$3,944/mo
Zestimate® history
Loading...
Owner options
Explore your selling options
What's special
Curated Ranch-Style Home with detached guest unit & RV parking could be yours! Welcome to this carefully thought out, rambling ranch home, situated on a large flat lot with a peek-a-boo mountain view. All of the wants and needs of today's homeowner have been completed including open concept living spaces, smooth ceilings with recessed lightning, dual paned windows and sliding door, new paint inside and out, wood grain tile and laminate flooring are just some of the many upgrades. The light-filled kitchen with stainless GE appliances seamlessly connects to the living and dining areas creating the perfect space for entertaining and family time. Down the hall you will find two sizeable guest bedrooms and a primary suite that gives Pinterest style vibes with a fresh tub /shower combo and a dual vanity adorned with a Carrera marble top. Step outside to enjoy the large covered patio and expansive backyard—offering endless possibilities for animals, play, or future expansion. A detached guest unit is a pleasant addition with a vaulted beamed ceiling providing flexible space for a home office, studio, or private retreat. The oversized driveway includes ample room for RV and boat parking in addition to a spacious 2-car garage. Don't miss this rare opportunity to own a versatile home on a generously sized lot with room to grow!
Zillow last checked: 8 hours ago
Listing updated: September 17, 2025 at 12:11pm
Listing Provided by:
Nikki Abish DRE #01844904 818-219-1250,
The Agency
Bought with:
Josiah Barajas, DRE #02233845
eXp Realty of California Inc
Source: CRMLS,MLS#: SR25177163 Originating MLS: California Regional MLS
Originating MLS: California Regional MLS
Facts & features
Interior
Bedrooms & bathrooms
- Bedrooms: 3
- Bathrooms: 2
- Full bathrooms: 1
- 3/4 bathrooms: 1
- Main level bathrooms: 2
- Main level bedrooms: 3
Primary bedroom
- Features: Primary Suite
Kitchen
- Features: Kitchen/Family Room Combo, Remodeled, Updated Kitchen
Heating
- Forced Air
Cooling
- Central Air, Gas
Appliances
- Included: Dishwasher, Gas Oven
- Laundry: In Garage
Features
- Ceiling Fan(s), Open Floorplan, Recessed Lighting, All Bedrooms Down, Primary Suite
- Flooring: Laminate, Tile
- Windows: Double Pane Windows
- Has fireplace: Yes
- Fireplace features: Electric
- Common walls with other units/homes: No Common Walls
Interior area
- Total interior livable area: 1,227 sqft
Property
Parking
- Total spaces: 2
- Parking features: Oversized, RV Access/Parking, Garage Faces Side
- Attached garage spaces: 2
Features
- Levels: One
- Stories: 1
- Entry location: ground
- Patio & porch: Concrete, Covered
- Pool features: None
- Spa features: None
- Fencing: Block
- Has view: Yes
- View description: Mountain(s), Peek-A-Boo
Lot
- Size: 7,840 sqft
- Features: 0-1 Unit/Acre, Ranch
Details
- Additional structures: Guest House Detached
- Parcel number: 6320172085
- Zoning: RM-3.7
- Special conditions: Standard
Construction
Type & style
- Home type: SingleFamily
- Architectural style: Bungalow
- Property subtype: Single Family Residence
Condition
- Turnkey
- New construction: No
- Year built: 1961
Utilities & green energy
- Sewer: Public Sewer
- Water: Public
Community & neighborhood
Security
- Security features: Carbon Monoxide Detector(s), Fire Detection System, Smoke Detector(s), Security Lights
Community
- Community features: Suburban
Location
- Region: Simi Valley
- Subdivision: Summerhill (Cochran/Seguoia) (278)
Other
Other facts
- Listing terms: Cash,Conventional,Lease Back
- Road surface type: Paved
Price history
| Date | Event | Price |
|---|---|---|
| 9/17/2025 | Sold | $760,000-1.3%$619/sqft |
Source: | ||
| 9/8/2025 | Pending sale | $769,900$627/sqft |
Source: | ||
| 8/19/2025 | Contingent | $769,900$627/sqft |
Source: | ||
| 8/7/2025 | Listed for sale | $769,900+65.6%$627/sqft |
Source: | ||
| 8/9/2017 | Sold | $465,000+97.9%$379/sqft |
Source: Public Record | ||
Public tax history
| Year | Property taxes | Tax assessment |
|---|---|---|
| 2025 | $6,574 +7.5% | $529,087 +2% |
| 2024 | $6,113 | $518,713 +2% |
| 2023 | $6,113 +0.3% | $508,543 +2% |
Find assessor info on the county website
Neighborhood: 93065
Nearby schools
GreatSchools rating
- 3/10Park View Elementary SchoolGrades: K-6Distance: 0.3 mi
- 4/10Sinaloa Middle SchoolGrades: 6-8Distance: 1 mi
- 8/10Royal High SchoolGrades: 9-12Distance: 1.1 mi
Get a cash offer in 3 minutes
Find out how much your home could sell for in as little as 3 minutes with a no-obligation cash offer.
Estimated market value
$762,400
Get a cash offer in 3 minutes
Find out how much your home could sell for in as little as 3 minutes with a no-obligation cash offer.
Estimated market value
$762,400
