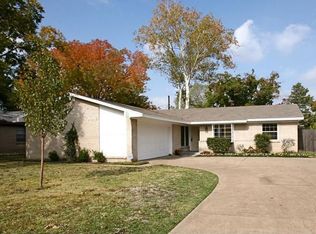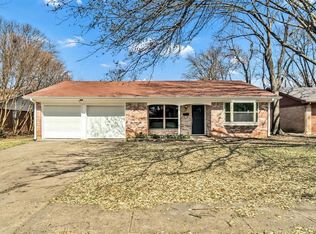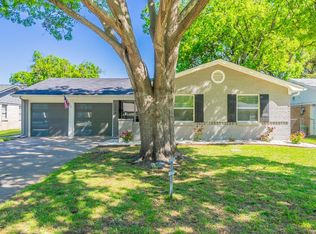Sold on 05/14/25
Price Unknown
1318 Belaire Dr, Richardson, TX 75080
4beds
1,422sqft
Single Family Residence
Built in 1959
9,583.2 Square Feet Lot
$368,400 Zestimate®
$--/sqft
$2,401 Estimated rent
Home value
$368,400
$335,000 - $405,000
$2,401/mo
Zestimate® history
Loading...
Owner options
Explore your selling options
What's special
Move in ready! CAST IRON REPLACED 2021 (under the house and from the house to the alley) ROOF REPLACED 2020, HVAC REPLACED 2022 Light, bright and totally refreshed from front to back! Renovations are complete with recent updates that include flooring, light fixtures and fans, entirely new kitchen with quartz counters, cabinetry with soft close drawers and cabinet doors and newer windows! Large, separate laundry room and pantry space with convenient open shelving. Kitchen is open to a flexible area for informal or formal dining that could also be a combined dining-living area! The 4th bedroom off the kitchen is also versatile...home office? hobby room? play room? or fourth bedroom if needed! Easy maintenance luxury vinyl plank floors throughout with tile in the kitchen and baths. Large, fully sprinklered treed yard off the kitchen, 2 car garage and a wonderful location for easy commuting to shops, dining and highways! Don't miss this adorable Richardson Heights house.
Zillow last checked: 8 hours ago
Listing updated: June 19, 2025 at 07:33pm
Listed by:
Danna Morguloff-Hayden 0311920 972-387-0300,
Ebby Halliday, REALTORS 972-387-0300,
Martha Morguloff 0155100 214-354-5266,
Ebby Halliday, REALTORS
Bought with:
Melinda Spence
Compass RE Texas, LLC.
Source: NTREIS,MLS#: 20862261
Facts & features
Interior
Bedrooms & bathrooms
- Bedrooms: 4
- Bathrooms: 2
- Full bathrooms: 2
Primary bedroom
- Features: Ceiling Fan(s), En Suite Bathroom
- Level: First
- Dimensions: 17 x 10
Bedroom
- Features: Ceiling Fan(s)
- Level: First
- Dimensions: 13 x 10
Bedroom
- Level: First
- Dimensions: 10 x 10
Bedroom
- Features: Split Bedrooms
- Level: First
- Dimensions: 10 x 10
Breakfast room nook
- Level: First
- Dimensions: 13 x 11
Kitchen
- Features: Built-in Features, Pantry, Solid Surface Counters
- Level: First
- Dimensions: 13 x 7
Living room
- Level: First
- Dimensions: 16 x 13
Utility room
- Features: Utility Room
- Level: First
- Dimensions: 8 x 5
Heating
- Central, Natural Gas
Cooling
- Central Air, Ceiling Fan(s), Electric
Appliances
- Included: Dishwasher, Electric Range, Disposal, Gas Water Heater, Microwave
- Laundry: Electric Dryer Hookup, Laundry in Utility Room
Features
- High Speed Internet, Pantry, Cable TV
- Flooring: Ceramic Tile, Luxury Vinyl Plank
- Windows: Window Coverings
- Has basement: No
- Has fireplace: No
Interior area
- Total interior livable area: 1,422 sqft
Property
Parking
- Total spaces: 2
- Parking features: Door-Multi, Garage Faces Front, Garage, Kitchen Level, Side By Side
- Attached garage spaces: 2
Features
- Levels: One
- Stories: 1
- Patio & porch: Patio
- Pool features: None
- Fencing: Back Yard,Wood
Lot
- Size: 9,583 sqft
- Dimensions: 64 x 125
- Features: Back Yard, Interior Lot, Lawn, Landscaped, Many Trees
Details
- Parcel number: 42168501090270000
Construction
Type & style
- Home type: SingleFamily
- Architectural style: Traditional,Detached
- Property subtype: Single Family Residence
Materials
- Brick
- Foundation: Slab
- Roof: Composition
Condition
- Year built: 1959
Utilities & green energy
- Sewer: Public Sewer
- Water: Public
- Utilities for property: Sewer Available, Water Available, Cable Available
Community & neighborhood
Security
- Security features: Smoke Detector(s)
Location
- Region: Richardson
- Subdivision: Richardson Hghts 9 2nd Sec
Other
Other facts
- Listing terms: Cash,Conventional
Price history
| Date | Event | Price |
|---|---|---|
| 5/14/2025 | Sold | -- |
Source: NTREIS #20862261 | ||
| 4/25/2025 | Pending sale | $382,000$269/sqft |
Source: NTREIS #20862261 | ||
| 4/17/2025 | Contingent | $382,000$269/sqft |
Source: NTREIS #20862261 | ||
| 4/6/2025 | Listing removed | $2,600$2/sqft |
Source: Zillow Rentals | ||
| 4/1/2025 | Price change | $382,000-1.8%$269/sqft |
Source: NTREIS #20862261 | ||
Public tax history
| Year | Property taxes | Tax assessment |
|---|---|---|
| 2025 | $3,840 +0.1% | $356,780 |
| 2024 | $3,836 +15.1% | $356,780 +18.4% |
| 2023 | $3,333 -5.2% | $301,290 -2.2% |
Find assessor info on the county website
Neighborhood: Arapaho
Nearby schools
GreatSchools rating
- 9/10Arapaho Classical MagnetGrades: K-6Distance: 0.1 mi
- 6/10Richardson West Junior High SchoolGrades: 7-8Distance: 0.3 mi
- 7/10Richardson High SchoolGrades: 9-12Distance: 0.5 mi
Schools provided by the listing agent
- Elementary: Arapaho
- High: Richardson
- District: Richardson ISD
Source: NTREIS. This data may not be complete. We recommend contacting the local school district to confirm school assignments for this home.
Get a cash offer in 3 minutes
Find out how much your home could sell for in as little as 3 minutes with a no-obligation cash offer.
Estimated market value
$368,400
Get a cash offer in 3 minutes
Find out how much your home could sell for in as little as 3 minutes with a no-obligation cash offer.
Estimated market value
$368,400


