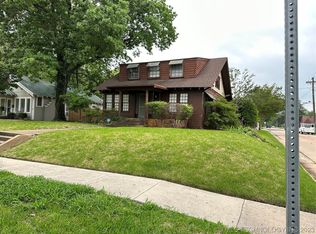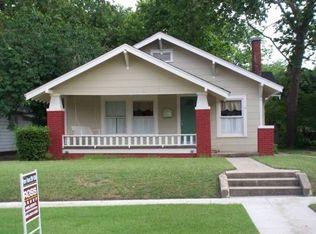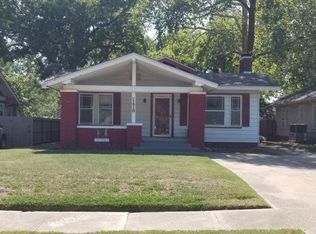Original hard wood floors, gas fireplace. All fixtures, outlet covers and light switch covers oil-rubbed bronze. Bathroom updated in 2010. 5 interior ceiling fans, 2 outdoor- 1 ea on front & back porches. Large covered front porch. Large covered rear deck (outdoor room). Attic access door 2013. Energy efficient windows installed in 2011, new plumbing 2013. It is energy efficient and low maintenance.
This property is off market, which means it's not currently listed for sale or rent on Zillow. This may be different from what's available on other websites or public sources.



