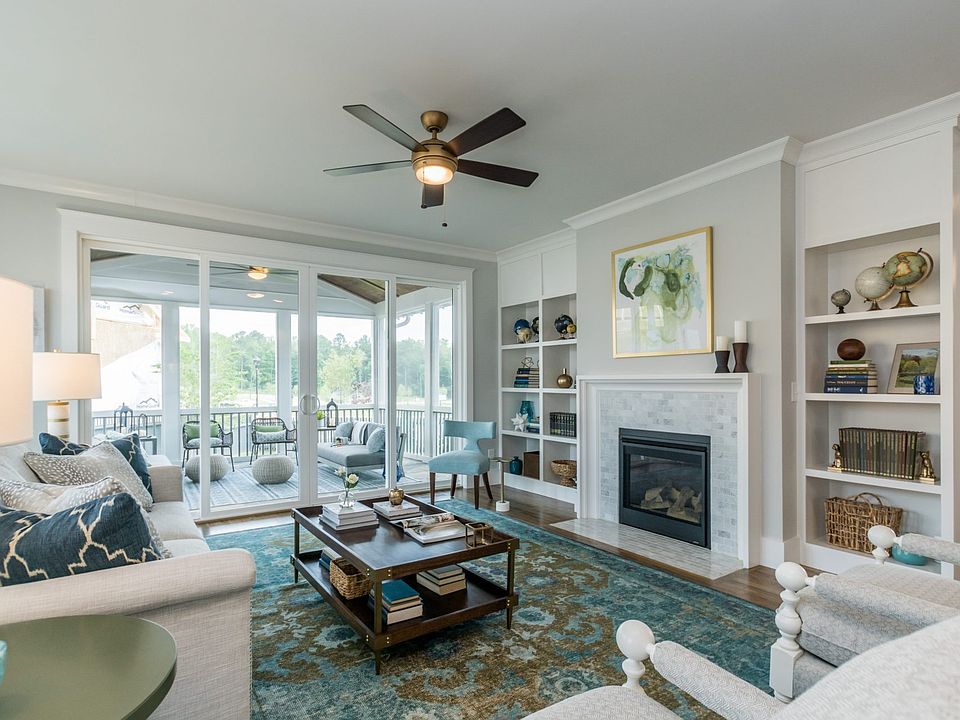**Pricing reflects incentive to close on or before 12/18/2025**McNeill Burbank model home in 751 South.! Gourmet kitchen w/ ss appliances incl. Bosch refrigerator, large island with quartz tops, range hood, cabinets and tile backsplash to the ceiling, wall oven and microwave. Family room features floor to ceiling built-ins, and opens up to expansive screened porch. Real site-finished hardwoods, 1st floor guest suite, spacious primary suite with walk-in closet, spacious bath with separate tile shower and freestanding tub.
New construction
$979,900
1318 Bradburn Dr, Durham, NC 27713
5beds
3,944sqft
Single Family Residence, Residential
Built in 2019
6,098.4 Square Feet Lot
$966,400 Zestimate®
$248/sqft
$140/mo HOA
What's special
Floor to ceiling built-insReal site-finished hardwoodsExpansive screened porchSpacious primary suiteWalk-in closetFreestanding tub
- 101 days |
- 657 |
- 46 |
Zillow last checked: 8 hours ago
Listing updated: November 09, 2025 at 08:51am
Listed by:
Chris Stallings 919-641-2093,
McNeill Burbank,
Luke Bhothipiti 919-609-7608,
McNeill Burbank
Source: Doorify MLS,MLS#: 10116253
Travel times
Schedule tour
Facts & features
Interior
Bedrooms & bathrooms
- Bedrooms: 5
- Bathrooms: 5
- Full bathrooms: 5
Heating
- Forced Air, Heat Pump, Natural Gas
Cooling
- Central Air, Heat Pump
Appliances
- Included: Tankless Water Heater
Features
- Flooring: Carpet, Hardwood, Tile
- Number of fireplaces: 1
- Fireplace features: Gas Log, Sealed Combustion
Interior area
- Total structure area: 3,944
- Total interior livable area: 3,944 sqft
- Finished area above ground: 3,944
- Finished area below ground: 0
Property
Parking
- Total spaces: 2
- Parking features: Garage
- Garage spaces: 2
Features
- Levels: Three Or More
- Stories: 3
- Has view: Yes
Lot
- Size: 6,098.4 Square Feet
Details
- Parcel number: 0717351061
- Special conditions: Seller Licensed Real Estate Professional
Construction
Type & style
- Home type: SingleFamily
- Architectural style: Transitional
- Property subtype: Single Family Residence, Residential
Materials
- Fiber Cement
- Roof: Shingle, Metal
Condition
- New construction: Yes
- Year built: 2019
Details
- Builder name: McNeill Burbank
Utilities & green energy
- Sewer: Public Sewer
- Water: Public
Community & HOA
Community
- Subdivision: 751 South
HOA
- Has HOA: Yes
- Amenities included: Pool
- Services included: Maintenance Grounds
- HOA fee: $420 quarterly
Location
- Region: Durham
Financial & listing details
- Price per square foot: $248/sqft
- Tax assessed value: $964,325
- Annual tax amount: $9,559
- Date on market: 8/15/2025
- Lease term: Month To Month
About the community
PoolPlaygroundParkClubhouse
Celebrating the rich heritage of Durham, 751 South captures a timeless lifestyle with a flare of bold design to honor the thriving future of Bull City. New homes in Durham, NC that are minutes from RTP, RDU, Duke and Chapel Hill.
Source: McNeill Burbank

