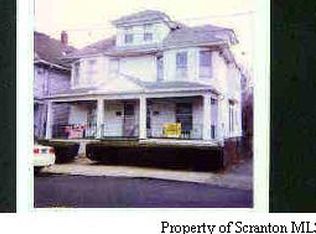Sold for $153,000 on 04/12/23
$153,000
1318 Capouse Ave, Scranton, PA 18509
3beds
1,100sqft
Residential, Single Family Residence
Built in 1940
6,534 Square Feet Lot
$188,200 Zestimate®
$139/sqft
$1,578 Estimated rent
Home value
$188,200
$171,000 - $205,000
$1,578/mo
Zestimate® history
Loading...
Owner options
Explore your selling options
What's special
Perfect starter home in convenient Pinebrook location! Plenty of off street parking in the large driveway, huge fenced in back yard with above ground pool. Move-in condition with many updates over the years. Owned by the same family for over 40 years. Don't miss this one!, Baths: 1 Bath Lev 2,1 Half Lev 1, Beds: 2+ Bed 2nd, SqFt Fin - Main: 550.00, SqFt Fin - 3rd: 0.00, Tax Information: Available, Dining Area: Y, Modern Kitchen: Y, SqFt Fin - 2nd: 550.00
Zillow last checked: 8 hours ago
Listing updated: September 07, 2024 at 09:31pm
Listed by:
Mark K McColligan,
Wayne Evans Realty
Bought with:
Adriana Jez, RS358942
EXP Realty LLC
Source: GSBR,MLS#: 23272
Facts & features
Interior
Bedrooms & bathrooms
- Bedrooms: 3
- Bathrooms: 2
- Full bathrooms: 1
- 1/2 bathrooms: 1
Bedroom 1
- Description: Wall To Wall, Ceiling Fan, Closet
- Area: 175.5 Square Feet
- Dimensions: 13.5 x 13
Bedroom 2
- Description: Wall To Wall, Closet
- Area: 109.25 Square Feet
- Dimensions: 11.5 x 9.5
Bedroom 3
- Description: Wall To Wall, Ceiling Fan
- Area: 109.25 Square Feet
- Dimensions: 11.5 x 9.5
Bathroom 1
- Area: 12.25 Square Feet
- Dimensions: 3.5 x 3.5
Bathroom 2
- Area: 40 Square Feet
- Dimensions: 8 x 5
Dining room
- Description: Wall To Wall
- Area: 241.5 Square Feet
- Dimensions: 21 x 11.5
Kitchen
- Description: Modern
- Area: 149.5 Square Feet
- Dimensions: 13 x 11.5
Living room
- Description: Wall To Wall, Electric Fireplace, Ceiling Fac
- Area: 229.5 Square Feet
- Dimensions: 17 x 13.5
Heating
- Natural Gas, Radiant
Cooling
- Ceiling Fan(s)
Appliances
- Included: Built-In Electric Oven
Features
- Eat-in Kitchen
- Flooring: Carpet, Linoleum, Laminate, Concrete
- Windows: Insulated Windows
- Basement: Exterior Entry,Interior Entry,Full
- Attic: Crawl Opening
- Has fireplace: Yes
- Fireplace features: Ventless
Interior area
- Total structure area: 1,100
- Total interior livable area: 1,100 sqft
- Finished area above ground: 1,100
- Finished area below ground: 0
Property
Parking
- Parking features: Asphalt, Off Street
Features
- Levels: Two,One and One Half
- Stories: 2
- Patio & porch: Porch
- Pool features: Above Ground
- Fencing: Fenced
- Frontage length: 40.00
Lot
- Size: 6,534 sqft
- Dimensions: 40 x 166
Details
- Parcel number: 14605030005
- Zoning description: Residential
Construction
Type & style
- Home type: SingleFamily
- Architectural style: Traditional
- Property subtype: Residential, Single Family Residence
Materials
- Aluminum Siding, Stone
- Roof: Composition,Wood
Condition
- New construction: No
- Year built: 1940
Utilities & green energy
- Sewer: Public Sewer
- Water: Public
Community & neighborhood
Location
- Region: Scranton
Other
Other facts
- Listing terms: Cash,FHA,Conventional
Price history
| Date | Event | Price |
|---|---|---|
| 4/12/2023 | Sold | $153,000-4.3%$139/sqft |
Source: | ||
| 3/22/2023 | Pending sale | $159,900$145/sqft |
Source: | ||
| 2/24/2023 | Listed for sale | $159,900$145/sqft |
Source: | ||
| 2/6/2023 | Pending sale | $159,900$145/sqft |
Source: | ||
| 1/27/2023 | Listed for sale | $159,900$145/sqft |
Source: | ||
Public tax history
| Year | Property taxes | Tax assessment |
|---|---|---|
| 2024 | $2,680 | $7,800 |
| 2023 | $2,680 +59.5% | $7,800 |
| 2022 | $1,681 | $7,800 |
Find assessor info on the county website
Neighborhood: Green Ridge
Nearby schools
GreatSchools rating
- 3/10John Adams #4Grades: K-4Distance: 0.4 mi
- 4/10Northeast Intermediate SchoolGrades: 6-8Distance: 0.6 mi
- 5/10Scranton High SchoolGrades: 7-12Distance: 0.9 mi

Get pre-qualified for a loan
At Zillow Home Loans, we can pre-qualify you in as little as 5 minutes with no impact to your credit score.An equal housing lender. NMLS #10287.
Sell for more on Zillow
Get a free Zillow Showcase℠ listing and you could sell for .
$188,200
2% more+ $3,764
With Zillow Showcase(estimated)
$191,964