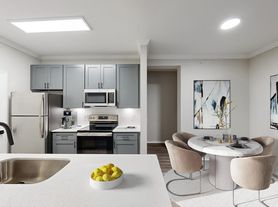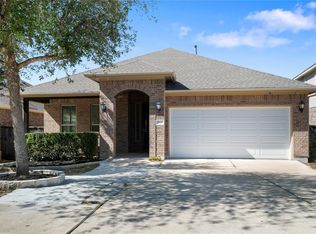Charming Single-Story Home on a Quiet, Tree-Lined Street Welcome to this beautifully maintained one-story home nestled on a peaceful street, surrounded by mature shade trees in both the front and back yards creating a serene and inviting atmosphere. Step inside to discover an open and airy layout, featuring raised ceilings in the living room and primary bedroom that enhance the sense of space and natural light. The primary suite offers a relaxing retreat, complete with a spacious bathroom featuring a garden tub, separate walk-in shower, and ample closet space. Enjoy outdoor living year-round with a large covered patio overlooking the lush backyard perfect for entertaining, dining al fresco, or simply unwinding in the shade. Conveniently located with easy access to Highway 183, this home is just minutes from a variety of shopping centers, restaurants, and everyday conveniences offering the perfect blend of comfort, accessibility, and lifestyle. Whether you're a first-time buyer, downsizing, or seeking single-level living in a tranquil neighborhood, this home is a must-see.
House for rent
$2,295/mo
1318 Chalk Ln, Cedar Park, TX 78613
3beds
2,199sqft
Price may not include required fees and charges.
Singlefamily
Available now
Central air
In unit laundry
2 Attached garage spaces parking
Natural gas, central
What's special
- 54 days |
- -- |
- -- |
Travel times
Looking to buy when your lease ends?
Consider a first-time homebuyer savings account designed to grow your down payment with up to a 6% match & a competitive APY.
Facts & features
Interior
Bedrooms & bathrooms
- Bedrooms: 3
- Bathrooms: 2
- Full bathrooms: 2
Heating
- Natural Gas, Central
Cooling
- Central Air
Appliances
- Included: Dishwasher, Disposal, Oven
- Laundry: In Unit, Laundry Room, Main Level
Features
- Breakfast Bar, Entrance Foyer, Exhaust Fan, High Ceilings, Multiple Dining Areas, Multiple Living Areas, Primary Bedroom on Main, Walk-In Closet(s)
- Flooring: Carpet, Tile
Interior area
- Total interior livable area: 2,199 sqft
Property
Parking
- Total spaces: 2
- Parking features: Attached, Covered
- Has attached garage: Yes
- Details: Contact manager
Features
- Stories: 1
- Exterior features: Contact manager
- Has view: Yes
- View description: Contact manager
Details
- Parcel number: R17W339660A00350008
Construction
Type & style
- Home type: SingleFamily
- Property subtype: SingleFamily
Materials
- Roof: Composition
Condition
- Year built: 1997
Community & HOA
Location
- Region: Cedar Park
Financial & listing details
- Lease term: 12 Months
Price history
| Date | Event | Price |
|---|---|---|
| 9/26/2025 | Listing removed | $465,000$211/sqft |
Source: | ||
| 9/26/2025 | Listed for rent | $2,295-2.8%$1/sqft |
Source: Unlock MLS #6338179 | ||
| 6/27/2025 | Listed for sale | $465,000-19.1%$211/sqft |
Source: | ||
| 4/4/2025 | Listing removed | $2,360$1/sqft |
Source: Unlock MLS #4010601 | ||
| 12/27/2024 | Listed for rent | $2,360+31.1%$1/sqft |
Source: Unlock MLS #4010601 | ||

