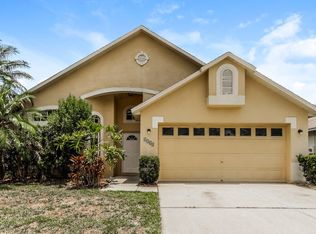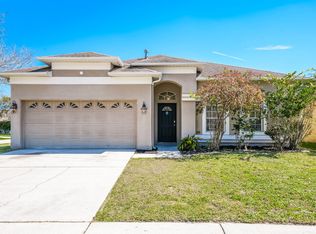Sold for $390,000 on 06/17/25
$390,000
1318 Crimson Clover Ln, Zephyrhills, FL 33543
3beds
1,776sqft
Single Family Residence
Built in 1998
5,500 Square Feet Lot
$385,900 Zestimate®
$220/sqft
$2,361 Estimated rent
Home value
$385,900
$351,000 - $424,000
$2,361/mo
Zestimate® history
Loading...
Owner options
Explore your selling options
What's special
Beautiful, sought-after three bedroom PLUS den home in popular Meadow Pointe. Open floor plan with tall ceilings and plenty of windows create a light and bright atmosphere. The large kitchen has been fully renovated and upgraded to feature white 42" shaker-style cabinetry, quartz countertops, tile backsplash, stainless steel undermount sink with one touch faucet, Maytag stainless steel appliances to include French door refrigerator, built-in microwave, dishwasher and five burner gas range. The kitchen also includes a large breakfast bar that can seat six, spacious casual dining area, recessed lights and pantry. Other upgrades to this lovely home include: 12x24 ceramic tile in kitchen, casual dining and second bathroom, quality laminate flooring in the great room, dining room, den/study, entry and hallway, upgraded vanity and shower tile in the second bathroom, decorative arches and niches and more. The primary bathroom features a double vanity, garden tub, walk-in shower, private water closet and spacious walk-in closet. Sit out on the enlarged and pavered lanai overlooking the private and fenced yard. Meadow Pointe is the Bay areas largest master-planned community featuring tremendous amenities including a swimming pool with water slide, splash pad, gym, playground, courts, sand volleyball plus walking, running and biking trails throughout the community. A-rated elementary, middle and high school within walking distance. A short drive to shopping, dining, recreation, USF, several area hospitals, Shoppes at Wiregrass, Premium Outlet Mall and a 30 minute drive to downtown Tampa. Pride of ownership is evident. Hurry!
Zillow last checked: 8 hours ago
Listing updated: June 19, 2025 at 06:27am
Listing Provided by:
Pete Radeka 813-760-1979,
FLORIDA EXECUTIVE REALTY 813-972-3430
Bought with:
Consuelo Miehl, 3361332
REALTY EXPERTS
Source: Stellar MLS,MLS#: TB8369024 Originating MLS: Suncoast Tampa
Originating MLS: Suncoast Tampa

Facts & features
Interior
Bedrooms & bathrooms
- Bedrooms: 3
- Bathrooms: 2
- Full bathrooms: 2
Primary bedroom
- Features: Walk-In Closet(s)
- Level: First
- Area: 180 Square Feet
- Dimensions: 15x12
Bedroom 2
- Features: Built-in Closet
- Level: First
- Area: 110 Square Feet
- Dimensions: 11x10
Bedroom 3
- Features: Built-in Closet
- Level: First
- Area: 110 Square Feet
- Dimensions: 11x10
Balcony porch lanai
- Level: First
- Area: 200 Square Feet
- Dimensions: 20x10
Den
- Level: First
- Area: 132 Square Feet
- Dimensions: 12x11
Dinette
- Level: First
- Area: 64 Square Feet
- Dimensions: 8x8
Dining room
- Level: First
- Area: 130 Square Feet
- Dimensions: 13x10
Great room
- Level: First
- Area: 224 Square Feet
- Dimensions: 16x14
Kitchen
- Level: First
- Area: 210 Square Feet
- Dimensions: 15x14
Heating
- Central, Natural Gas
Cooling
- Central Air
Appliances
- Included: Dishwasher, Disposal, Dryer, Gas Water Heater, Microwave, Range, Refrigerator, Washer
- Laundry: In Kitchen, Laundry Room
Features
- Ceiling Fan(s), High Ceilings, Kitchen/Family Room Combo, Open Floorplan, Solid Surface Counters, Solid Wood Cabinets, Split Bedroom, Thermostat, Walk-In Closet(s)
- Flooring: Carpet, Ceramic Tile, Laminate
- Doors: Sliding Doors
- Windows: Blinds
- Has fireplace: No
Interior area
- Total structure area: 2,407
- Total interior livable area: 1,776 sqft
Property
Parking
- Total spaces: 2
- Parking features: Garage - Attached
- Attached garage spaces: 2
- Details: Garage Dimensions: 20x19
Features
- Levels: One
- Stories: 1
- Patio & porch: Covered, Rear Porch, Screened
- Exterior features: Irrigation System, Sidewalk
- Fencing: Vinyl
Lot
- Size: 5,500 sqft
- Dimensions: 50 x 110
- Residential vegetation: Mature Landscaping, Oak Trees, Trees/Landscaped
Details
- Parcel number: 202632007.0007.00040.0
- Zoning: PUD
- Special conditions: None
Construction
Type & style
- Home type: SingleFamily
- Architectural style: Florida
- Property subtype: Single Family Residence
Materials
- Block, Stucco
- Foundation: Slab
- Roof: Shingle
Condition
- New construction: No
- Year built: 1998
Utilities & green energy
- Sewer: Public Sewer
- Water: Public
- Utilities for property: BB/HS Internet Available, Cable Available, Electricity Available, Electricity Connected, Natural Gas Connected, Public, Street Lights, Underground Utilities, Water Available, Water Connected
Community & neighborhood
Security
- Security features: Security System, Smoke Detector(s)
Community
- Community features: Deed Restrictions, Fitness Center, Playground, Pool, Sidewalks, Tennis Court(s)
Location
- Region: Zephyrhills
- Subdivision: MEADOW POINTE
HOA & financial
HOA
- Has HOA: No
- Amenities included: Basketball Court, Clubhouse, Fence Restrictions, Fitness Center, Park, Playground, Pool, Recreation Facilities, Tennis Court(s)
- Services included: Common Area Taxes, Community Pool, Reserve Fund
Other fees
- Pet fee: $0 monthly
Other financial information
- Total actual rent: 0
Other
Other facts
- Listing terms: Cash,Conventional,FHA,VA Loan
- Ownership: Fee Simple
- Road surface type: Asphalt
Price history
| Date | Event | Price |
|---|---|---|
| 6/17/2025 | Sold | $390,000$220/sqft |
Source: | ||
| 4/14/2025 | Pending sale | $390,000$220/sqft |
Source: | ||
| 4/11/2025 | Listed for sale | $390,000+129.4%$220/sqft |
Source: | ||
| 7/17/2013 | Sold | $170,000+3.1%$96/sqft |
Source: Stellar MLS #T2569471 | ||
| 5/11/2013 | Listed for sale | $164,900+3.1%$93/sqft |
Source: SFL Investment Group, LLC dba Keller Williams Realty New Tampa #T2569471 | ||
Public tax history
| Year | Property taxes | Tax assessment |
|---|---|---|
| 2024 | $3,159 +3% | $163,680 |
| 2023 | $3,067 +8.2% | $163,680 +3% |
| 2022 | $2,835 +12.1% | $158,920 +6.1% |
Find assessor info on the county website
Neighborhood: Meadow Pointe
Nearby schools
GreatSchools rating
- 7/10Sand Pine Elementary SchoolGrades: PK-5Distance: 0.3 mi
- 9/10Dr. John Long Middle SchoolGrades: 6-8Distance: 1.1 mi
- 6/10Wiregrass Ranch High SchoolGrades: 9-12Distance: 1 mi
Schools provided by the listing agent
- Elementary: Sand Pine Elementary-PO
- Middle: John Long Middle-PO
- High: Zephryhills High School-PO
Source: Stellar MLS. This data may not be complete. We recommend contacting the local school district to confirm school assignments for this home.
Get a cash offer in 3 minutes
Find out how much your home could sell for in as little as 3 minutes with a no-obligation cash offer.
Estimated market value
$385,900
Get a cash offer in 3 minutes
Find out how much your home could sell for in as little as 3 minutes with a no-obligation cash offer.
Estimated market value
$385,900

