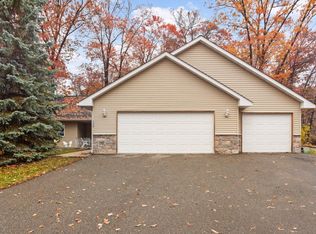Closed
$359,500
1318 E Aspen Dr, Saint Croix Falls, WI 54024
3beds
1,478sqft
Single Family Residence
Built in 2025
0.26 Acres Lot
$353,900 Zestimate®
$243/sqft
$2,127 Estimated rent
Home value
$353,900
$336,000 - $372,000
$2,127/mo
Zestimate® history
Loading...
Owner options
Explore your selling options
What's special
One level living with this custom built 3-bedroom home. The "Kingston" floor plan offers 1,478 sqft with a very nice 15'x9' covered front porch.
Additionally, GE "Slate" colored kitchen appliances are provided, as well as granite kitchen and vanity county tops.
Zillow last checked: 8 hours ago
Listing updated: September 19, 2025 at 11:52am
Listed by:
Darryl S Westerlund 612-867-1111,
RE/MAX Results
Bought with:
Jamie Fahrenkrug
EXP Realty, LLC
Source: NorthstarMLS as distributed by MLS GRID,MLS#: 6742396
Facts & features
Interior
Bedrooms & bathrooms
- Bedrooms: 3
- Bathrooms: 2
- 3/4 bathrooms: 2
Bedroom 1
- Level: Main
- Area: 168 Square Feet
- Dimensions: 14x12
Bedroom 2
- Level: Main
- Area: 108 Square Feet
- Dimensions: 12x9
Bedroom 3
- Level: Main
- Area: 108 Square Feet
- Dimensions: 12x9
Dining room
- Level: Main
- Area: 112 Square Feet
- Dimensions: 16x7
Family room
- Level: Main
Kitchen
- Level: Main
- Area: 180 Square Feet
- Dimensions: 15x12
Living room
- Level: Main
- Area: 208 Square Feet
- Dimensions: 16x13
Heating
- Forced Air
Cooling
- Central Air
Appliances
- Included: Dishwasher, Microwave, Range, Refrigerator
Features
- Basement: None
- Number of fireplaces: 1
- Fireplace features: Gas, Living Room
Interior area
- Total structure area: 1,478
- Total interior livable area: 1,478 sqft
- Finished area above ground: 1,478
- Finished area below ground: 0
Property
Parking
- Total spaces: 3
- Parking features: Attached, Asphalt
- Attached garage spaces: 3
Accessibility
- Accessibility features: Customized Wheelchair Accessible, No Stairs Internal
Features
- Levels: One
- Stories: 1
- Patio & porch: Covered, Front Porch, Patio
- Pool features: None
- Fencing: None
Lot
- Size: 0.26 Acres
- Features: Wooded
Details
- Foundation area: 1478
- Parcel number: 281013802300
- Zoning description: Residential-Single Family
Construction
Type & style
- Home type: SingleFamily
- Property subtype: Single Family Residence
Materials
- Metal Siding, Concrete, Frame
- Roof: Age 8 Years or Less,Asphalt,Pitched
Condition
- Age of Property: 0
- New construction: Yes
- Year built: 2025
Details
- Builder name: PREFERRED BUILDERS INC
Utilities & green energy
- Electric: Circuit Breakers
- Gas: Natural Gas
- Sewer: City Sewer/Connected
- Water: City Water/Connected
Community & neighborhood
Location
- Region: Saint Croix Falls
- Subdivision: Croixwood PUD
HOA & financial
HOA
- Has HOA: No
Other
Other facts
- Available date: 08/29/2025
- Road surface type: Paved
Price history
| Date | Event | Price |
|---|---|---|
| 9/19/2025 | Sold | $359,500+1.3%$243/sqft |
Source: | ||
| 6/20/2025 | Listed for sale | $354,900+609.8%$240/sqft |
Source: | ||
| 3/31/2025 | Sold | $50,000-82.8%$34/sqft |
Source: Public Record | ||
| 1/13/2025 | Listed for sale | $289,900+3.6%$196/sqft |
Source: | ||
| 7/2/2024 | Listing removed | -- |
Source: | ||
Public tax history
| Year | Property taxes | Tax assessment |
|---|---|---|
| 2023 | $169 -10.8% | $9,000 |
| 2022 | $190 -6.3% | $9,000 |
| 2021 | $203 +79.3% | $9,000 |
Find assessor info on the county website
Neighborhood: 54024
Nearby schools
GreatSchools rating
- 6/10Saint Croix Falls Middle SchoolGrades: 5-8Distance: 1.5 mi
- 6/10Saint Croix Falls High SchoolGrades: 9-12Distance: 1.5 mi
- 7/10Saint Croix Falls Elementary SchoolGrades: PK-4Distance: 1.6 mi

Get pre-qualified for a loan
At Zillow Home Loans, we can pre-qualify you in as little as 5 minutes with no impact to your credit score.An equal housing lender. NMLS #10287.
Sell for more on Zillow
Get a free Zillow Showcase℠ listing and you could sell for .
$353,900
2% more+ $7,078
With Zillow Showcase(estimated)
$360,978