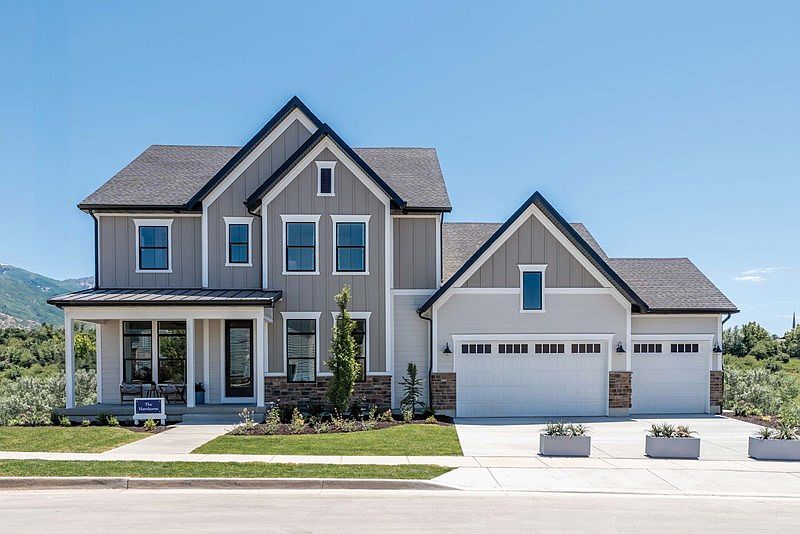1318 E. Larkspur Way, Layton, UT 84040: Mountain views! This stunning and spacious home combines elegance, comfort, and top-quality craftsmanship. Culinary masterpieces and easy meal prep are equally suited to the gourmet kitchen, featuring a gas cooktop, two-tone maple cabinets, quartz countertops, and an impressive island nearly 8-feet long.
This open and bright design with windows galore is the ultimate for entertaining, providing an abundance of space for spending time with those you love. It's easy to wake up on the right side of the bed in this tranquil Owner's Retreat, which includes a spacious spa-like bathroom featuring a separate tub and shower and two walk-in closets.
Imagine what you'll do with more than 2,300 square feet of unfinished space in the walk-out basement. With its elegant finishes and thoughtful design, this home is ready to welcome new beginnings and traditions.
Located in the sought-after Eastridge Park community in East Layton, surrounded by beautiful mountain and valley views, city parks and trails, lifestyle amenities, and highly regarded Davis School District schools. This home is the epitome for social gatherings, special occasions, and creating new memories. Don't miss the opportunity to make this your dream home. Schedule your tour today!
New construction
Special offer
$816,710
1318 E Larkspur Way, Layton, UT 84040
3beds
4,479sqft
Single Family Residence
Built in 2025
-- sqft lot
$813,800 Zestimate®
$182/sqft
$-- HOA
Under construction (available December 2025)
Currently being built and ready to move in soon. Reserve today by contacting the builder.
What's special
Mountain viewsSeparate tub and showerGourmet kitchenTwo-tone maple cabinetsGas cooktopSpacious spa-like bathroomQuartz countertops
This home is based on the Bromley plan.
- 3 days |
- 20 |
- 1 |
Likely to sell faster than
Zillow last checked: November 22, 2025 at 09:25am
Listing updated: November 22, 2025 at 09:25am
Listed by:
David Weekley Homes
Source: David Weekley Homes
Travel times
Schedule tour
Facts & features
Interior
Bedrooms & bathrooms
- Bedrooms: 3
- Bathrooms: 2
- Full bathrooms: 2
Interior area
- Total interior livable area: 4,479 sqft
Video & virtual tour
Property
Parking
- Total spaces: 3
- Parking features: Garage
- Garage spaces: 3
Features
- Levels: 1.0
- Stories: 1
Details
- Parcel number: 103860533
Construction
Type & style
- Home type: SingleFamily
- Property subtype: Single Family Residence
Condition
- New Construction,Under Construction
- New construction: Yes
- Year built: 2025
Details
- Builder name: David Weekley Homes
Community & HOA
Community
- Subdivision: The Heights at Eastridge Park
Location
- Region: Layton
Financial & listing details
- Price per square foot: $182/sqft
- Date on market: 11/20/2025
About the community
LakeParkTrails
New homes from David Weekley Homes are now selling in The Heights at Eastridge Park! Located in Layton, Utah, this community features spacious open-concept floor plans situated on .14 to .32-acre homesites. In this picturesque community surrounded by the Wasatch Mountains and the Great Salt Lake, you can embrace the lifestyle you've been dreaming of and enjoy top-quality craftmanship from a trusted Salt Lake City home builder, as well as:Fully landscaped front yards and three-car garages; Easy access to fishing, hiking, biking and outdoor recreation opportunities; Convenient to Willard Bay and Pineview Reservoir; Nearby shopping, dining and entertainment in Downtown Layton ; Students attend highly regarded Davis School District schools; Close to Hill Air Force BaseView the amenities map for Eastridge Park
Jingle All the Way To Find the Elves
Jingle All the Way To Find the Elves. Offer valid November, 19, 2025 to December, 24, 2025.Source: David Weekley Homes

