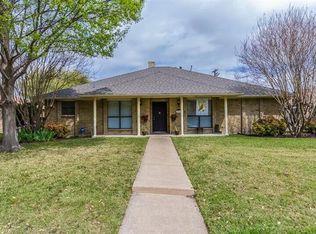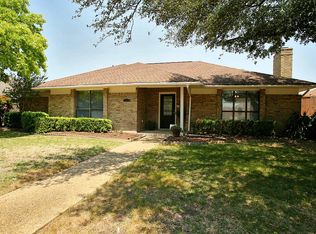Sold on 07/29/25
Price Unknown
1318 Huntington Dr, Richardson, TX 75080
4beds
2,264sqft
Single Family Residence
Built in 1980
9,016.92 Square Feet Lot
$632,700 Zestimate®
$--/sqft
$3,430 Estimated rent
Home value
$632,700
$582,000 - $690,000
$3,430/mo
Zestimate® history
Loading...
Owner options
Explore your selling options
What's special
Welcome to 1318 Huntington Dr – a warm and inviting gem nestled in the heart of Richardson!
Step inside to discover a cozy living and dining area filled with natural light, wood flooring, and custom built-in cabinetry that adds both charm and functionality. The thoughtfully chosen interior colors create a bright, welcoming ambiance—perfect for relaxing or entertaining.
Start your day or unwind in the evening at the convenient wet bar, cleverly designed as a cozy coffee retreat. Sliding glass doors open to a spacious fourth bedroom or flexible space—ideal for a movie room, guest suite, or playroom. The kitchen is equipped with stainless steel appliances and beautiful quartz countertops.
The elegant primary suite offers a peaceful escape, complete with a spacious bathroom featuring a double vanity and generous storage. Every bedroom is filled with large windows, allowing sunlight to naturally illuminate the home.
Located in the highly sought-after Richardson ISD, just minutes from Mohawk Elementary and J.J. Pearce High School. You’ll also love being within walking distance to Mimosa Park, a local favorite for outdoor fun, picnics, and peaceful strolls.
Enjoy the convenience of nearby Coit & Campbell, with its wide array of shopping, dining, and everyday essentials right around the corner.
This move-in-ready home is a rare find and ready for its next chapter—just take the keys and walk right in.
Zillow last checked: 8 hours ago
Listing updated: July 29, 2025 at 12:37pm
Listed by:
Rajshad Anderson 0595595 469-621-0081,
C21 Fine Homes Judge Fite 469-621-0081
Bought with:
Titia Sivils
Mission To Close
Source: NTREIS,MLS#: 20978021
Facts & features
Interior
Bedrooms & bathrooms
- Bedrooms: 4
- Bathrooms: 3
- Full bathrooms: 2
- 1/2 bathrooms: 1
Primary bedroom
- Features: Built-in Features, Dual Sinks, En Suite Bathroom, Separate Shower, Walk-In Closet(s)
- Level: First
- Dimensions: 16 x 13
Bedroom
- Level: First
- Dimensions: 14 x 15
Bedroom
- Level: First
- Dimensions: 10 x 13
Bedroom
- Level: First
- Dimensions: 12 x 13
Breakfast room nook
- Features: Built-in Features
- Level: First
- Dimensions: 10 x 11
Dining room
- Level: First
- Dimensions: 12 x 11
Kitchen
- Features: Solid Surface Counters
- Level: First
- Dimensions: 12 x 14
Living room
- Features: Built-in Features, Ceiling Fan(s), Fireplace
- Level: First
- Dimensions: 21 x 21
Utility room
- Features: Built-in Features, Utility Room
- Level: First
- Dimensions: 5 x 5
Heating
- Central, Natural Gas
Cooling
- Central Air, Electric
Appliances
- Included: Dishwasher, Electric Cooktop, Electric Oven, Disposal, Microwave
- Laundry: Electric Dryer Hookup
Features
- Wet Bar, Built-in Features, Decorative/Designer Lighting Fixtures, High Speed Internet, Walk-In Closet(s)
- Flooring: Carpet, Ceramic Tile, Wood
- Windows: Window Coverings
- Has basement: No
- Number of fireplaces: 1
- Fireplace features: Gas Starter, Library, Masonry
Interior area
- Total interior livable area: 2,264 sqft
Property
Parking
- Total spaces: 2
- Parking features: Garage Faces Rear
- Attached garage spaces: 2
Features
- Levels: One
- Stories: 1
- Patio & porch: Covered
- Pool features: None
- Fencing: Wood
Lot
- Size: 9,016 sqft
- Features: Interior Lot, Landscaped, Subdivision, Few Trees
Details
- Parcel number: 42130700210090000
Construction
Type & style
- Home type: SingleFamily
- Architectural style: Traditional,Detached
- Property subtype: Single Family Residence
Materials
- Brick
- Foundation: Slab
- Roof: Composition
Condition
- Year built: 1980
Utilities & green energy
- Sewer: Public Sewer
- Water: Public
- Utilities for property: Sewer Available, Water Available
Community & neighborhood
Security
- Security features: Smoke Detector(s)
Community
- Community features: Curbs, Sidewalks
Location
- Region: Richardson
- Subdivision: J J Pearce Sec 02
Other
Other facts
- Listing terms: Cash,Conventional,FHA,VA Loan
Price history
| Date | Event | Price |
|---|---|---|
| 7/29/2025 | Sold | -- |
Source: NTREIS #20978021 | ||
| 7/17/2025 | Pending sale | $639,900$283/sqft |
Source: NTREIS #20978021 | ||
| 7/11/2025 | Contingent | $639,900$283/sqft |
Source: NTREIS #20978021 | ||
| 6/26/2025 | Listed for sale | $639,900+50.6%$283/sqft |
Source: NTREIS #20978021 | ||
| 9/9/2020 | Sold | -- |
Source: Agent Provided | ||
Public tax history
| Year | Property taxes | Tax assessment |
|---|---|---|
| 2024 | $5,031 +6.9% | $527,760 +7% |
| 2023 | $4,708 +7% | $493,450 |
| 2022 | $4,398 +1.7% | $493,450 +26.5% |
Find assessor info on the county website
Neighborhood: J. J. Pearce
Nearby schools
GreatSchools rating
- 10/10Mohawk Elementary SchoolGrades: PK-6Distance: 0.4 mi
- 6/10Richardson North Junior High SchoolGrades: 7-8Distance: 1.4 mi
- 6/10Pearce High SchoolGrades: 9-12Distance: 0.3 mi
Schools provided by the listing agent
- Elementary: Mohawk
- High: Pearce
- District: Richardson ISD
Source: NTREIS. This data may not be complete. We recommend contacting the local school district to confirm school assignments for this home.
Get a cash offer in 3 minutes
Find out how much your home could sell for in as little as 3 minutes with a no-obligation cash offer.
Estimated market value
$632,700
Get a cash offer in 3 minutes
Find out how much your home could sell for in as little as 3 minutes with a no-obligation cash offer.
Estimated market value
$632,700

