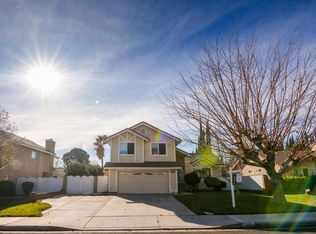Beautiful West Palmdale 2 Story Home Near Shopping, Restaurants With Easy Freeway Access. This well maintained home has newer carpet, a formal living & dining room with open flow into the kitchen with granite counters, stainless steel appliances including a 4 burner stove w/ griddle, large refrigerator, dishwasher, microwave & over sized tile flooring with double french doors to the back patio deck. The kitchen is open to the family room with fireplace & custom built in cabinets as well as a sliding glass door to back patio. There is a bathroom downstairs & laundry room with direct access to the attached 2 car garage. The Primary bedroom has double mirrored wardrobe closets doors, vaulted ceilings & a ceiling fan. Attached primary bathroom with granite counters, dual sink vanity & updated fixtures with large walk in shower. Additional 3 secondary bedrooms upstairs share an updated guest bathroom with large vanity & granite counters. The back yard is amazing, lush landscaping, a deck off the kitchen as well as a covered patio off the family room.
This property is off market, which means it's not currently listed for sale or rent on Zillow. This may be different from what's available on other websites or public sources.

