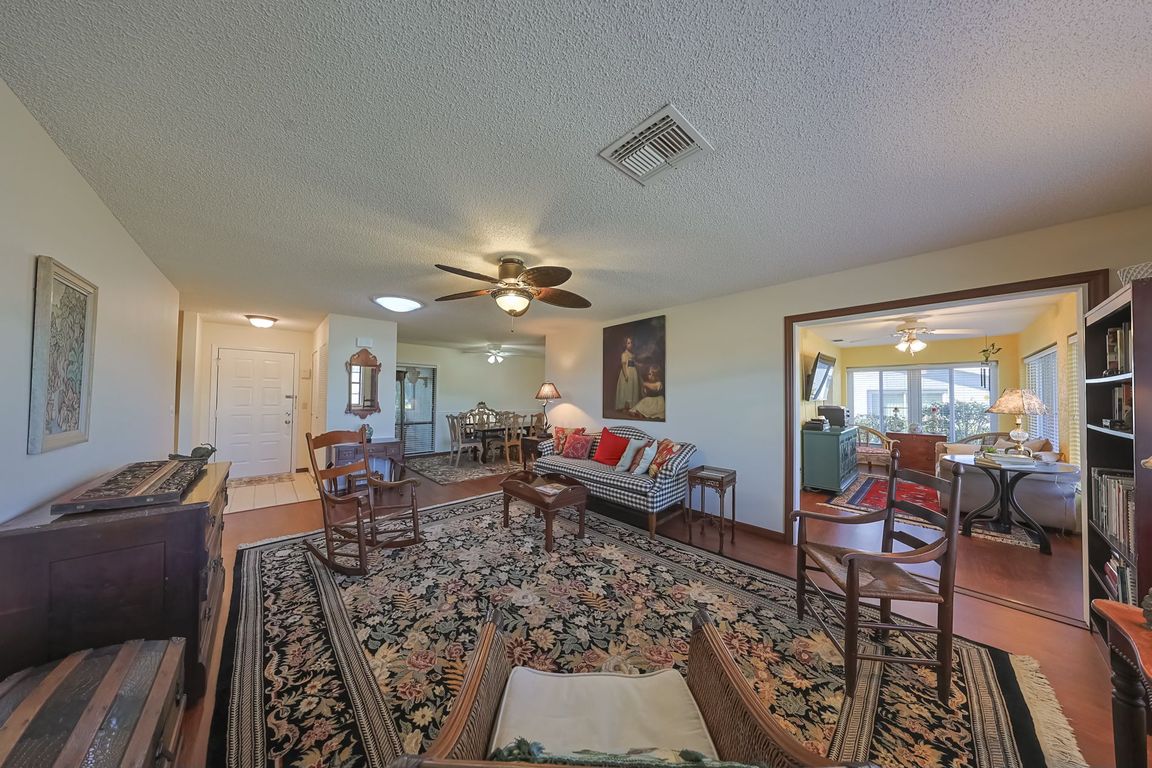
For salePrice cut: $10K (5/30)
$274,900
2beds
1,755sqft
1318 Leland Dr, Sun City Center, FL 33573
2beds
1,755sqft
Condominium
Built in 1988
2 Attached garage spaces
$157 price/sqft
$694 monthly HOA fee
What's special
Solar tubeLarge screened lanaiOversized windowsGranite countertopsLarge updated windowsAir-conditioned bonus roomRemodeled en-suite bath
PRICE ADJUSTMENT! MOTIVATED SELLER will consider all offers! TURNKEY, **FULLY UPDATED** PET FREE & SMOKE FREE Condo, NO FLOOD ZONE, Est. 50-70' above sea level, GREENBELT (retired golf course)/WATER VIEW w/maximum PRIVACY in backyard, MOVE-IN READY, MAINTENANCE FREE, Augusta floorplan, nestled in highly desired LANCASTER II, in the PREMIER GATED ...
- 214 days
- on Zillow |
- 127 |
- 3 |
Source: Stellar MLS,MLS#: TB8337420 Originating MLS: Suncoast Tampa
Originating MLS: Suncoast Tampa
Travel times
Kitchen
Living Room
Primary Bedroom
Zillow last checked: 7 hours ago
Listing updated: August 11, 2025 at 10:58am
Listing Provided by:
Serena Johnson 863-521-5171,
DALTON WADE INC 888-668-8283
Source: Stellar MLS,MLS#: TB8337420 Originating MLS: Suncoast Tampa
Originating MLS: Suncoast Tampa

Facts & features
Interior
Bedrooms & bathrooms
- Bedrooms: 2
- Bathrooms: 2
- Full bathrooms: 2
Rooms
- Room types: Bonus Room, Florida Room, Utility Room
Primary bedroom
- Description: Room3
- Features: Ceiling Fan(s), En Suite Bathroom, Built-in Closet
- Level: First
- Area: 240 Square Feet
- Dimensions: 16x15
Bedroom 2
- Description: Room4
- Features: Ceiling Fan(s), Built-in Closet
- Level: First
- Area: 168 Square Feet
- Dimensions: 14x12
Balcony porch lanai
- Description: Room8
- Level: First
- Area: 143 Square Feet
- Dimensions: 13x11
Bonus room
- Description: Room10
- Features: No Closet
- Level: First
- Area: 90 Square Feet
- Dimensions: 10x9
Dining room
- Description: Room5
- Features: Ceiling Fan(s)
- Level: First
- Area: 150 Square Feet
- Dimensions: 15x10
Florida room
- Description: Room6
- Level: First
- Area: 136 Square Feet
- Dimensions: 17x8
Kitchen
- Description: Room2
- Level: First
- Area: 180 Square Feet
- Dimensions: 18x10
Laundry
- Description: Room9
- Level: First
- Area: 70 Square Feet
- Dimensions: 10x7
Living room
- Description: Room1
- Features: Ceiling Fan(s)
- Level: First
- Area: 294 Square Feet
- Dimensions: 21x14
Heating
- Central
Cooling
- Central Air
Appliances
- Included: Convection Oven, Dishwasher, Disposal, Dryer, Electric Water Heater, Exhaust Fan, Microwave, Range Hood, Refrigerator, Washer
- Laundry: Inside, Laundry Room
Features
- Ceiling Fan(s), Eating Space In Kitchen, Living Room/Dining Room Combo, Primary Bedroom Main Floor, Solid Wood Cabinets, Thermostat, Vaulted Ceiling(s)
- Flooring: Carpet, Laminate, Tile, Vinyl
- Windows: Window Treatments, Skylight(s)
- Has fireplace: No
Interior area
- Total structure area: 2,177
- Total interior livable area: 1,755 sqft
Video & virtual tour
Property
Parking
- Total spaces: 2
- Parking features: Driveway, Garage Door Opener, Golf Cart Garage, Golf Cart Parking, Ground Level
- Attached garage spaces: 2
- Has uncovered spaces: Yes
- Details: Garage Dimensions: 20x20
Features
- Levels: One
- Stories: 1
- Patio & porch: Covered, Enclosed, Front Porch, Screened
- Exterior features: Irrigation System, Lighting, Rain Gutters
- Pool features: Auto Cleaner, Deck, Fiber Optic Lighting, Gunite, Heated, In Ground, Indoor, Lap, Lighting
- Has view: Yes
- View description: Park/Greenbelt
Lot
- Size: 2,500 Square Feet
- Features: In County, Landscaped, Level, Near Golf Course
- Residential vegetation: Mature Landscaping, Oak Trees, Trees/Landscaped
Details
- Parcel number: U1432191ZG00000000058.0
- Zoning: PD
- Special conditions: None
Construction
Type & style
- Home type: Condo
- Architectural style: Ranch
- Property subtype: Condominium
Materials
- Block, Stucco
- Foundation: Slab
- Roof: Shingle
Condition
- Completed
- New construction: No
- Year built: 1988
Details
- Builder model: Augusta
Utilities & green energy
- Sewer: Public Sewer
- Water: Public
- Utilities for property: BB/HS Internet Available, Cable Connected, Electricity Connected, Sewer Connected, Underground Utilities, Water Connected
Community & HOA
Community
- Features: Association Recreation - Owned, Buyer Approval Required, Clubhouse, Community Mailbox, Dog Park, Fitness Center, Gated Community - Guard, Golf Carts OK, Golf, Handicap Modified, Park, Pool, Restaurant, Sidewalks, Tennis Court(s), Wheelchair Access
- Security: Gated Community
- Senior community: Yes
- Subdivision: LANCASTER II CONDO
HOA
- Has HOA: No
- Amenities included: Basketball Court, Cable TV, Clubhouse, Fence Restrictions, Fitness Center, Gated, Golf Course, Handicap Modified, Maintenance, Park, Pickleball Court(s), Pool, Recreation Facilities, Security, Shuffleboard Court, Spa/Hot Tub, Storage, Tennis Court(s), Wheelchair Access
- Services included: 24-Hour Guard, Cable TV, Common Area Taxes, Community Pool, Reserve Fund, Insurance, Internet, Maintenance Structure, Maintenance Grounds, Maintenance Repairs, Manager, Pest Control, Pool Maintenance, Private Road, Recreational Facilities, Security, Sewer, Trash
- HOA fee: $694 monthly
- HOA name: First Services
- Pet fee: $0 monthly
Location
- Region: Sun City Center
Financial & listing details
- Price per square foot: $157/sqft
- Tax assessed value: $204,953
- Annual tax amount: $3,996
- Date on market: 1/10/2025
- Listing terms: Cash,Conventional
- Ownership: Condominium
- Total actual rent: 0
- Electric utility on property: Yes
- Road surface type: Paved, Asphalt