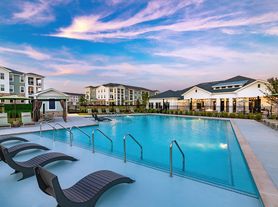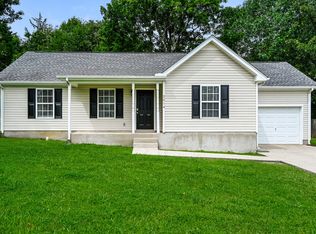Please note, our homes are available on a first-come, first-serve basis and are not reserved until the lease is signed by all applicants and security deposits are collected.
This home features Progress Smart Home - Progress Residential's smart home app, which allows you to control the home securely from any of your devices.
Rent this home by October 31, 2025 and receive $500.
Want to tour on your own? Click the "Self Tour" button on this home's RentProgress.
You'll find this one-story rental home with three bedrooms and two bathrooms on Lyndsey Ridge Drive in LaVergne. It also has 1,145 square feet of space. As you walk in, the first thing you'll notice is the hardwood floor in the living room. This space is bright and open, and it has several windows that allow for natural light. The kitchen has plenty of classic cabinets as well as stainless steel appliances. In this rental, the master bedroom is spacious. It has wood floors along with an en suite and a big walk-in closet. Outside, you'll find a two-car garage and a large tree that provides shade in the backyard. Schedule a tour of the rental home today.
House for rent
$1,665/mo
1318 Lyndsey Ridge Dr, La Vergne, TN 37086
3beds
1,145sqft
Price may not include required fees and charges.
Single family residence
Available now
Cats, small dogs OK
Ceiling fan
In unit laundry
Attached garage parking
-- Heating
What's special
Several windowsTwo-car garageStainless steel appliancesBig walk-in closetWood floorsHardwood floorEn suite
- 51 days |
- -- |
- -- |
Travel times
Looking to buy when your lease ends?
Get a special Zillow offer on an account designed to grow your down payment. Save faster with up to a 6% match & an industry leading APY.
Offer exclusive to Foyer+; Terms apply. Details on landing page.
Facts & features
Interior
Bedrooms & bathrooms
- Bedrooms: 3
- Bathrooms: 2
- Full bathrooms: 2
Cooling
- Ceiling Fan
Appliances
- Laundry: Contact manager
Features
- Ceiling Fan(s), Walk In Closet
- Flooring: Linoleum/Vinyl
- Windows: Window Coverings
Interior area
- Total interior livable area: 1,145 sqft
Video & virtual tour
Property
Parking
- Parking features: Attached, Garage
- Has attached garage: Yes
- Details: Contact manager
Features
- Patio & porch: Patio
- Exterior features: 1 Story, Smart Home, Walk In Closet
Details
- Parcel number: 018JB02200000
Construction
Type & style
- Home type: SingleFamily
- Property subtype: Single Family Residence
Community & HOA
Location
- Region: La Vergne
Financial & listing details
- Lease term: Contact For Details
Price history
| Date | Event | Price |
|---|---|---|
| 10/21/2025 | Price change | $1,665-0.3%$1/sqft |
Source: Zillow Rentals | ||
| 10/19/2025 | Price change | $1,670-0.6%$1/sqft |
Source: Zillow Rentals | ||
| 10/9/2025 | Price change | $1,680+0.6%$1/sqft |
Source: Zillow Rentals | ||
| 10/4/2025 | Price change | $1,670-0.6%$1/sqft |
Source: Zillow Rentals | ||
| 9/24/2025 | Price change | $1,680+1.2%$1/sqft |
Source: Zillow Rentals | ||

