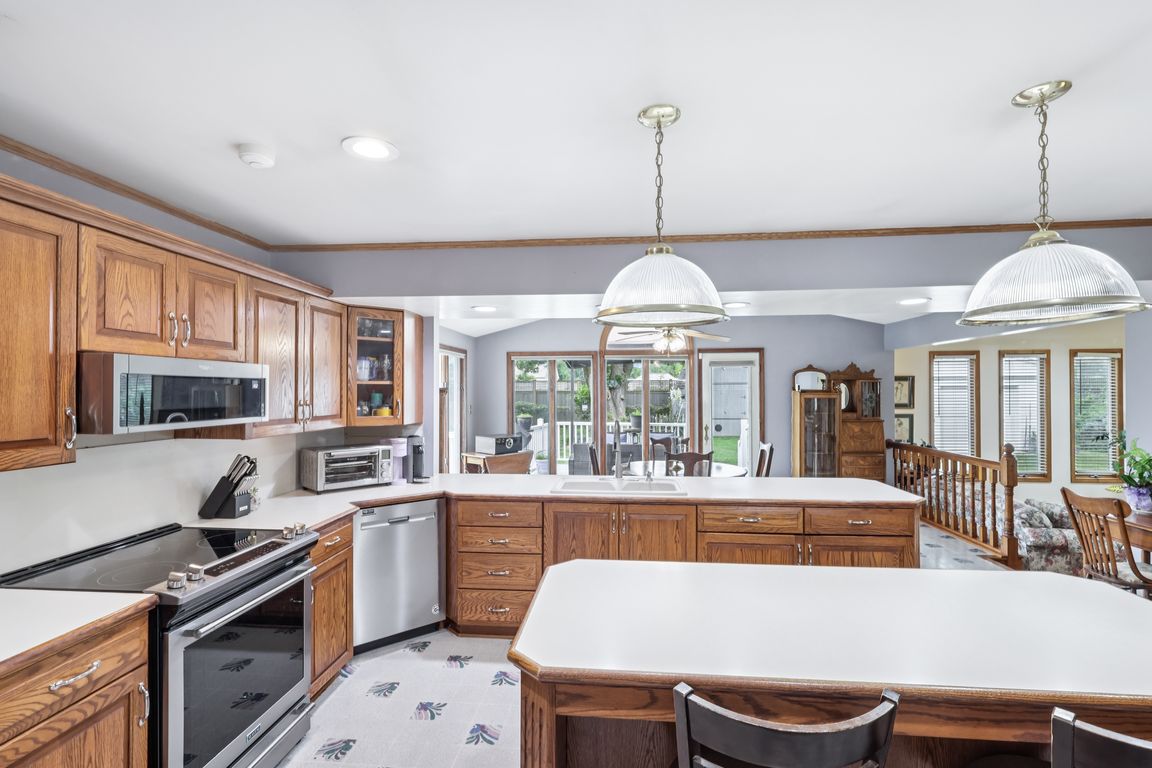
Under contract
$450,000
3beds
2,499sqft
1318 Mirheath Dr, Huron, OH 44839
3beds
2,499sqft
Single family residence
Built in 1967
7,496 sqft
4 Attached garage spaces
$180 price/sqft
$100 annually HOA fee
What's special
Quality built ranch homeLarge islandFlower gardensLarge deckSpacious dining areaSprawling open floor planAbundance of windows
PRIVATE LAKE ACCESS!! This quality built ranch home is just steps from Lake Erie and is beckoning you to live the LAKE LIFE and enjoy all that lake living has to offer! Enjoy lake access and amazing views at the end of the private street. You'll love the quality details of ...
- 48 days
- on Zillow |
- 1,172 |
- 36 |
Source: MLS Now,MLS#: 5138929 Originating MLS: Firelands Association Of REALTORS
Originating MLS: Firelands Association Of REALTORS
Travel times
Kitchen
Family Room
Dining Room
Outdoor 1
Outdoor 2
Zillow last checked: 7 hours ago
Listing updated: August 03, 2025 at 06:16pm
Listing Provided by:
Kerri A Hensel 419-433-1010 kerri.hensel@simplybetterrealty.com,
Simply Better Realty, LLC
Source: MLS Now,MLS#: 5138929 Originating MLS: Firelands Association Of REALTORS
Originating MLS: Firelands Association Of REALTORS
Facts & features
Interior
Bedrooms & bathrooms
- Bedrooms: 3
- Bathrooms: 2
- Full bathrooms: 2
- Main level bathrooms: 2
- Main level bedrooms: 3
Heating
- Baseboard, Hot Water, Steam, Wood
Cooling
- Central Air, Ceiling Fan(s)
Appliances
- Laundry: Main Level, Laundry Room
Features
- Breakfast Bar, Ceiling Fan(s), Crown Molding, Cathedral Ceiling(s), Eat-in Kitchen, High Ceilings, Kitchen Island, Open Floorplan, Recessed Lighting, Vaulted Ceiling(s), Walk-In Closet(s)
- Windows: Bay Window(s), Double Pane Windows, Insulated Windows, Skylight(s)
- Basement: Sump Pump,Storage Space
- Has fireplace: No
Interior area
- Total structure area: 2,499
- Total interior livable area: 2,499 sqft
- Finished area above ground: 2,499
Video & virtual tour
Property
Parking
- Total spaces: 4
- Parking features: Attached, Direct Access, Driveway, Garage Faces Front, Garage, Garage Door Opener, Workshop in Garage
- Attached garage spaces: 4
Features
- Levels: One
- Stories: 1
- Patio & porch: Awning(s), Deck, Front Porch, Patio
- Exterior features: Private Yard, Storage
- Fencing: Back Yard
- Has view: Yes
- View description: Lake
- Has water view: Yes
- Water view: Lake
- Waterfront features: Lake Privileges
Lot
- Size: 7,496.68 Square Feet
- Dimensions: 125 x 150
- Features: Back Yard, Dead End, Landscaped, Private
Details
- Additional structures: Garage(s), Shed(s)
- Parcel number: 0100753000
- Special conditions: Standard
Construction
Type & style
- Home type: SingleFamily
- Architectural style: Ranch
- Property subtype: Single Family Residence
Materials
- Stone, Vinyl Siding
- Foundation: Block
- Roof: Asphalt
Condition
- Year built: 1967
Utilities & green energy
- Sewer: Public Sewer
- Water: Public
Community & HOA
Community
- Features: Fishing, Lake
- Subdivision: Mirheath
HOA
- Has HOA: Yes
- Services included: Snow Removal
- HOA fee: $100 annually
- HOA name: Mirheath Owners
Location
- Region: Huron
Financial & listing details
- Price per square foot: $180/sqft
- Tax assessed value: $368,640
- Annual tax amount: $4,956
- Date on market: 7/10/2025