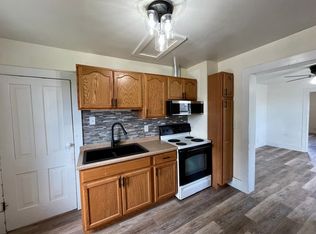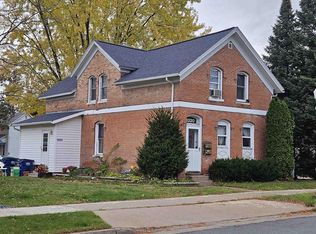Closed
$325,000
1318 North 3RD STREET, Wausau, WI 54403
2beds
1,286sqft
Single Family Residence
Built in 2017
-- sqft lot
$325,100 Zestimate®
$253/sqft
$1,510 Estimated rent
Home value
$325,100
$309,000 - $341,000
$1,510/mo
Zestimate® history
Loading...
Owner options
Explore your selling options
What's special
Open House June 21st from 1 -2 PM. Better than new Wausau East Side River District Townhome! Everything is on the main level - no steps. High end finishes throughout with LED lighting and 9 ft ceilings for an open spacious feel. Beautiful real brick wall in the living room adds warmth and charm. Kitchen boasts quartz counters and high quality cabinetry. Huge eat-in island with built-in stainless sink. All black stainless steel appliances, Frigidaire Gallery Series are all included and newer. Stackable washer and dryer included too. Big windows overlooking covered patio area - perfect for grilling and relaxing. Master bedroom has dual closets and private bath with quartz countertop and dual sinks. Covered walkway to large finished 2.5 car garage. Professionally painted throughout. Nothing to do but move in! Close to downtown, WI River, shopping, YMCA and tons of walking paths and parks . Association fees are $700 per year and include all lawn care and snow shoveling and removal.
Zillow last checked: 8 hours ago
Listing updated: July 11, 2025 at 08:21am
Listed by:
THE PREY REAL ESTATE GROUP Main:715-359-0521,
COLDWELL BANKER ACTION
Bought with:
The Prey Real Estate Group
Source: WIREX MLS,MLS#: 22502614 Originating MLS: Central WI Board of REALTORS
Originating MLS: Central WI Board of REALTORS
Facts & features
Interior
Bedrooms & bathrooms
- Bedrooms: 2
- Bathrooms: 2
- Full bathrooms: 2
- Main level bedrooms: 2
Primary bedroom
- Level: Main
- Area: 195
- Dimensions: 15 x 13
Bedroom 2
- Level: Main
- Area: 156
- Dimensions: 13 x 12
Bathroom
- Features: Master Bedroom Bath
Kitchen
- Level: Main
- Area: 140
- Dimensions: 14 x 10
Living room
- Level: Main
- Area: 280
- Dimensions: 20 x 14
Heating
- Natural Gas, Forced Air
Cooling
- Central Air
Appliances
- Included: Refrigerator, Range/Oven, Dishwasher, Microwave, Washer, Dryer
Features
- Other, Ceiling Fan(s)
- Flooring: Carpet, Vinyl
- Windows: Window Coverings
- Basement: None / Slab,None
- Common walls with other units/homes: 1 Common Wall
Interior area
- Total structure area: 1,286
- Total interior livable area: 1,286 sqft
- Finished area above ground: 1,286
- Finished area below ground: 0
Property
Parking
- Total spaces: 2
- Parking features: 2 Car, Detached, Garage Door Opener
- Garage spaces: 2
Features
- Levels: One
- Stories: 1
- Patio & porch: Patio
Details
- Parcel number: 29129072520583
- Zoning: Residential
- Special conditions: Arms Length
Construction
Type & style
- Home type: SingleFamily
- Architectural style: Ranch
- Property subtype: Single Family Residence
- Attached to another structure: Yes
Materials
- Other
- Roof: Shingle
Condition
- 6-10 Years
- New construction: No
- Year built: 2017
Utilities & green energy
- Sewer: Public Sewer
- Water: Public
- Utilities for property: Cable Available
Community & neighborhood
Security
- Security features: Smoke Detector(s)
Location
- Region: Wausau
- Subdivision: Wausau East Side River District
- Municipality: Wausau
Other
Other facts
- Listing terms: Arms Length Sale
Price history
| Date | Event | Price |
|---|---|---|
| 7/11/2025 | Sold | $325,000$253/sqft |
Source: | ||
| 6/19/2025 | Pending sale | $325,000$253/sqft |
Source: | ||
| 6/13/2025 | Listed for sale | $325,000+45.1%$253/sqft |
Source: | ||
| 3/12/2021 | Sold | $224,000+5.2%$174/sqft |
Source: | ||
| 2/15/2019 | Sold | $213,000$166/sqft |
Source: Public Record | ||
Public tax history
| Year | Property taxes | Tax assessment |
|---|---|---|
| 2024 | $4,727 -7.7% | $258,800 +20.7% |
| 2023 | $5,121 -0.6% | $214,400 |
| 2022 | $5,154 +3.8% | $214,400 |
Find assessor info on the county website
Neighborhood: 54403
Nearby schools
GreatSchools rating
- 4/10Franklin Elementary SchoolGrades: K-5Distance: 0.2 mi
- 6/10Horace Mann Middle SchoolGrades: 6-8Distance: 1.5 mi
- 7/10East High SchoolGrades: 9-12Distance: 1.7 mi
Schools provided by the listing agent
- High: Wausau
- District: Wausau
Source: WIREX MLS. This data may not be complete. We recommend contacting the local school district to confirm school assignments for this home.

Get pre-qualified for a loan
At Zillow Home Loans, we can pre-qualify you in as little as 5 minutes with no impact to your credit score.An equal housing lender. NMLS #10287.
Sell for more on Zillow
Get a free Zillow Showcase℠ listing and you could sell for .
$325,100
2% more+ $6,502
With Zillow Showcase(estimated)
$331,602
