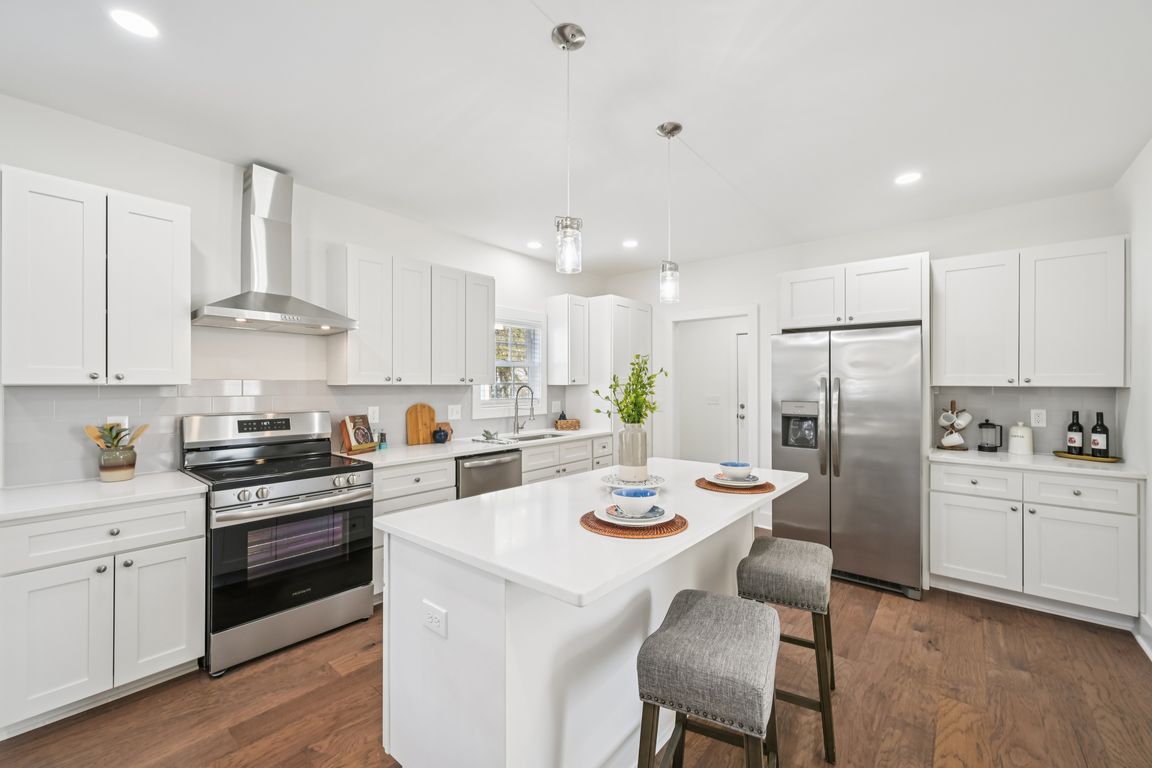
For sale
$314,417
3beds
1,242sqft
1318 N Alston Ave, Durham, NC 27701
3beds
1,242sqft
Single family residence, residential
Built in 1930
6,098 sqft
4 Open parking spaces
$253 price/sqft
What's special
Beautifully renovated bungalowEngineered hardwood floorsOpen-concept kitchenTile backsplashSpacious walk-in closetStainless steel appliancesSecluded rear deck
Discover exceptional one-level living in this beautifully renovated bungalow, perfectly situated in central Durham. Taken down to the studs and rebuilt, this home offers modern style and peace of mind with updated finishes throughout. Engineered hardwood floors flow through the main living areas, while the bathrooms and mud/laundry room feature durable ...
- 22 hours |
- 355 |
- 34 |
Likely to sell faster than
Source: Doorify MLS,MLS#: 10133386
Travel times
Family Room
Kitchen
Primary Bedroom
Zillow last checked: 8 hours ago
Listing updated: 8 hours ago
Listed by:
Mike Joseph 919-268-5424,
Keller Williams Legacy
Source: Doorify MLS,MLS#: 10133386
Facts & features
Interior
Bedrooms & bathrooms
- Bedrooms: 3
- Bathrooms: 2
- Full bathrooms: 2
Heating
- Heat Pump
Cooling
- Central Air
Appliances
- Included: Dishwasher, Electric Range, Electric Water Heater, Range Hood
- Laundry: Laundry Room, Main Level
Features
- Bathtub/Shower Combination, Ceiling Fan(s), Double Vanity, Eat-in Kitchen, Kitchen Island, Open Floorplan, Quartz Counters, Recessed Lighting, Walk-In Closet(s), Walk-In Shower
- Flooring: Simulated Wood, Tile
- Windows: Blinds
Interior area
- Total structure area: 1,242
- Total interior livable area: 1,242 sqft
- Finished area above ground: 1,242
- Finished area below ground: 0
Property
Parking
- Total spaces: 4
- Parking features: Concrete, Off Street, Parking Pad, Shared Driveway
- Uncovered spaces: 4
Features
- Levels: One
- Stories: 1
- Patio & porch: Covered, Deck, Front Porch
- Exterior features: Rain Gutters
- Fencing: Back Yard, Partial
- Has view: Yes
Lot
- Size: 6,098.4 Square Feet
Details
- Parcel number: 111011
- Special conditions: Standard
Construction
Type & style
- Home type: SingleFamily
- Architectural style: Bungalow, Ranch
- Property subtype: Single Family Residence, Residential
Materials
- HardiPlank Type
- Roof: Shingle
Condition
- New construction: No
- Year built: 1930
Utilities & green energy
- Sewer: Public Sewer
- Water: Public
- Utilities for property: Electricity Connected, Septic Connected, Water Connected
Community & HOA
Community
- Subdivision: Geerwood Park
HOA
- Has HOA: No
Location
- Region: Durham
Financial & listing details
- Price per square foot: $253/sqft
- Tax assessed value: $322,044
- Annual tax amount: $1,535
- Date on market: 11/15/2025
- Road surface type: Asphalt