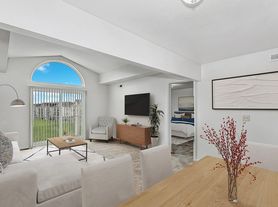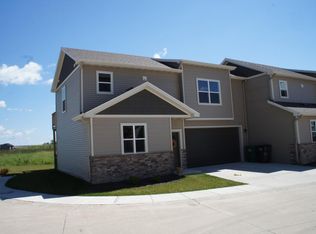Location Location Location! The Aspen Ridge twinhomes are located in the heart of Ankeny w/easy access to I-35, Costco, shopping, schools, sports complex & parks! The Aspen Ranch features 4 bedrooms, 3 baths, finished basement, windows, 2 car garage w/black doors & beautiful front porch! Quartz counters in kitchen & baths, LVP flooring t/o entire main level! 9' ceilings on the main with 10' trey in the FR. Designer lighting, white cabinets w/soft close drawers & doors in the kitchen, Lrg island & pantry. Beautiful mud room w/lockers & separate laundry area. Master suite has a trey ceiling, dual sinks & spacious walk in closet. Lawn care and snow removal included. Aspen Ridge Estates provides everything a family or individual would want!
Minimum 1 year lease. No smoking or vaping in or on the property. Tenants are responsible for changing furnace filter and fridge filter.
Townhouse for rent
Accepts Zillow applications
$2,550/mo
1318 NW 32nd St, Ankeny, IA 50023
4beds
2,230sqft
Price may not include required fees and charges.
Townhouse
Available now
No pets
Central air
In unit laundry
Attached garage parking
Forced air
What's special
Finished basementSeparate laundry areaLvp flooringDual sinksBeautiful front porchMaster suiteBeautiful mud room
- 37 days |
- -- |
- -- |
Zillow last checked: 11 hours ago
Listing updated: November 01, 2025 at 07:56pm
Travel times
Facts & features
Interior
Bedrooms & bathrooms
- Bedrooms: 4
- Bathrooms: 3
- Full bathrooms: 3
Heating
- Forced Air
Cooling
- Central Air
Appliances
- Included: Dishwasher, Dryer, Freezer, Microwave, Oven, Refrigerator, Washer
- Laundry: In Unit
Features
- Walk In Closet
Interior area
- Total interior livable area: 2,230 sqft
Property
Parking
- Parking features: Attached
- Has attached garage: Yes
- Details: Contact manager
Features
- Exterior features: Heating system: Forced Air, Lawn Care included in rent, Snow Removal included in rent, Walk In Closet
Details
- Parcel number: 18100211252013
Construction
Type & style
- Home type: Townhouse
- Property subtype: Townhouse
Building
Management
- Pets allowed: No
Community & HOA
Location
- Region: Ankeny
Financial & listing details
- Lease term: 1 Year
Price history
| Date | Event | Price |
|---|---|---|
| 11/2/2025 | Listed for rent | $2,550$1/sqft |
Source: Zillow Rentals | ||
| 7/17/2025 | Listing removed | $2,550$1/sqft |
Source: Zillow Rentals | ||
| 4/2/2025 | Listed for rent | $2,550$1/sqft |
Source: Zillow Rentals | ||
| 11/17/2023 | Sold | $349,900$157/sqft |
Source: | ||
| 10/17/2023 | Pending sale | $349,900$157/sqft |
Source: | ||

