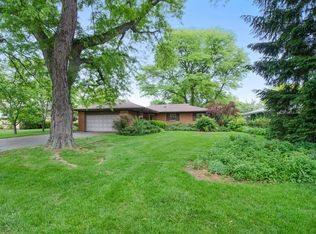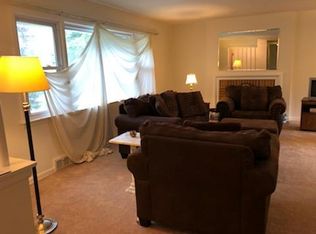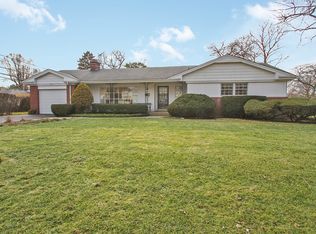Closed
$551,000
1318 Pendleton Ln, Glenview, IL 60025
3beds
--sqft
Single Family Residence
Built in 1960
9,051 Square Feet Lot
$756,900 Zestimate®
$--/sqft
$3,284 Estimated rent
Home value
$756,900
$666,000 - $870,000
$3,284/mo
Zestimate® history
Loading...
Owner options
Explore your selling options
What's special
Nestled in the sought-after Sunset Park subdivision of East Glenview, this darling ranch house is surrounded by beautifully landscaped gardens brimming with vibrant, blooming flowers. The spacious living room features a large picture window that floods the space with natural light, complemented by a cozy fireplace. The dining area opens to a family room addition, lined with windows inviting the outside in. The eat-in kitchen has custom white cabinets and a high-end Subzero refrigerator, and the kitchen door leads directly to a lovely patio-perfect for outdoor entertaining. Originally designed as a three-bedroom home, the wall between two bedrooms has been partially removed, offering flexibility to restore it to its original layout. The main bedroom includes a full bath, providing a private retreat, while another full bath is conveniently located in the hallway. The full, finished basement offers a recreation room and ample storage space, while the attached two-car garage adds convenience. While this home needs some work and TLC, it presents a wonderful opportunity as a condo alternative or starter home. Its prime location is just minutes from top-rated schools, the Metra station, the local Farmers Market, shopping, and various restaurants. This is an estate sale, and the property is being sold as-is. Don't miss out on making this charming house your new home!
Zillow last checked: 8 hours ago
Listing updated: September 25, 2024 at 06:52am
Listing courtesy of:
Lena Bondar, GRI,SFR 847-630-7020,
@properties Christie's International Real Estate
Bought with:
Eric Strung
Spartan Residential
Source: MRED as distributed by MLS GRID,MLS#: 12149203
Facts & features
Interior
Bedrooms & bathrooms
- Bedrooms: 3
- Bathrooms: 2
- Full bathrooms: 2
Primary bedroom
- Features: Flooring (Carpet), Bathroom (Full)
- Level: Main
- Area: 143 Square Feet
- Dimensions: 13X11
Bedroom 2
- Features: Flooring (Carpet)
- Level: Main
- Area: 132 Square Feet
- Dimensions: 12X11
Bedroom 3
- Features: Flooring (Carpet)
- Level: Main
- Area: 110 Square Feet
- Dimensions: 11X10
Dining room
- Features: Flooring (Carpet)
- Level: Main
- Area: 143 Square Feet
- Dimensions: 13X11
Family room
- Features: Flooring (Carpet)
- Level: Main
- Area: 208 Square Feet
- Dimensions: 16X13
Kitchen
- Features: Flooring (Other)
- Level: Main
- Area: 209 Square Feet
- Dimensions: 19X11
Laundry
- Features: Flooring (Other)
- Level: Basement
- Area: 171 Square Feet
- Dimensions: 19X9
Living room
- Features: Flooring (Carpet)
- Level: Main
- Area: 322 Square Feet
- Dimensions: 23X14
Recreation room
- Features: Flooring (Vinyl)
- Level: Basement
- Area: 1134 Square Feet
- Dimensions: 42X27
Heating
- Natural Gas
Cooling
- Central Air
Features
- Basement: Finished,Rec/Family Area,Full
- Number of fireplaces: 1
- Fireplace features: Living Room
Interior area
- Total structure area: 0
Property
Parking
- Total spaces: 2
- Parking features: On Site, Garage Owned, Attached, Garage
- Attached garage spaces: 2
Accessibility
- Accessibility features: No Disability Access
Features
- Stories: 1
Lot
- Size: 9,051 sqft
Details
- Parcel number: 04264130020000
- Special conditions: None
Construction
Type & style
- Home type: SingleFamily
- Architectural style: Ranch
- Property subtype: Single Family Residence
Materials
- Aluminum Siding, Vinyl Siding, Steel Siding, Brick
Condition
- New construction: No
- Year built: 1960
Utilities & green energy
- Sewer: Public Sewer
- Water: Lake Michigan
Community & neighborhood
Location
- Region: Glenview
Other
Other facts
- Listing terms: Cash
- Ownership: Fee Simple
Price history
| Date | Event | Price |
|---|---|---|
| 9/24/2024 | Sold | $551,000+10.4% |
Source: | ||
| 8/29/2024 | Listed for sale | $499,000 |
Source: | ||
Public tax history
| Year | Property taxes | Tax assessment |
|---|---|---|
| 2023 | $9,279 -1.6% | $47,892 -4.2% |
| 2022 | $9,430 +35.1% | $49,999 +46.9% |
| 2021 | $6,981 -0.3% | $34,044 |
Find assessor info on the county website
Neighborhood: 60025
Nearby schools
GreatSchools rating
- NALyon Elementary SchoolGrades: PK-2Distance: 0.3 mi
- 7/10Attea Middle SchoolGrades: 6-8Distance: 1.5 mi
- 9/10Glenbrook South High SchoolGrades: 9-12Distance: 3.1 mi
Schools provided by the listing agent
- District: 34
Source: MRED as distributed by MLS GRID. This data may not be complete. We recommend contacting the local school district to confirm school assignments for this home.

Get pre-qualified for a loan
At Zillow Home Loans, we can pre-qualify you in as little as 5 minutes with no impact to your credit score.An equal housing lender. NMLS #10287.
Sell for more on Zillow
Get a free Zillow Showcase℠ listing and you could sell for .
$756,900
2% more+ $15,138
With Zillow Showcase(estimated)
$772,038

