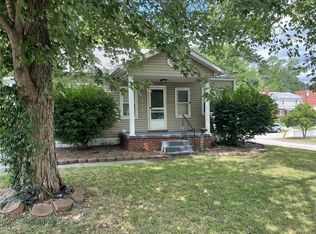Closed
Listing Provided by:
Donna Bemis 618-910-7700,
Berkshire Hathaway HomeServices Select Properties
Bought with: Re/Max Signature Properties
$135,000
1318 Rixon St, Alton, IL 62002
2beds
929sqft
Single Family Residence
Built in 1957
9,300.06 Square Feet Lot
$139,200 Zestimate®
$145/sqft
$1,180 Estimated rent
Home value
$139,200
$124,000 - $156,000
$1,180/mo
Zestimate® history
Loading...
Owner options
Explore your selling options
What's special
ALMOST LIKE NEW! This charming cottage is in a great location and truly Move In Ready! Every major component has been replaced, repaired, updated or upgraded. Highlights include handsfree kitchen faucet and touch lighted vanity mirror in bathroom. Basement is dry and perfect for storage. Two gravel driveways, on either side of the home, one leads to the 1-car garage. This could be a great choice for a 1st time homebuyer or someone looking to downsize to a simpler, life without fear of repair costs. Please print and share the list of updates included in attached documents with your buyer.
Zillow last checked: 8 hours ago
Listing updated: September 16, 2025 at 12:33pm
Listing Provided by:
Donna Bemis 618-910-7700,
Berkshire Hathaway HomeServices Select Properties
Bought with:
Teresa Campbell, 475167001
Re/Max Signature Properties
Source: MARIS,MLS#: 25050817 Originating MLS: Southwestern Illinois Board of REALTORS
Originating MLS: Southwestern Illinois Board of REALTORS
Facts & features
Interior
Bedrooms & bathrooms
- Bedrooms: 2
- Bathrooms: 1
- Full bathrooms: 1
- Main level bathrooms: 1
- Main level bedrooms: 2
Bedroom
- Level: Main
Bedroom 2
- Level: Main
Bathroom
- Level: Main
Kitchen
- Level: Main
Living room
- Level: Main
Heating
- Forced Air
Cooling
- Central Air
Appliances
- Included: Stainless Steel Appliance(s), Dishwasher, Disposal, Microwave, Electric Range, Refrigerator, Water Heater
- Laundry: Electric Dryer Hookup, Main Level, See Remarks, Washer Hookup
Features
- Eat-in Kitchen, High Ceilings, Shower, Tub, Vaulted Ceiling(s)
- Flooring: Carpet, Tile, Vinyl
- Doors: French Doors, Storm Door(s)
- Basement: Block,Sump Pump,Unfinished
- Has fireplace: No
Interior area
- Total structure area: 929
- Total interior livable area: 929 sqft
- Finished area above ground: 929
- Finished area below ground: 0
Property
Parking
- Total spaces: 1
- Parking features: Additional Parking, Driveway, Gravel, Off Site
- Attached garage spaces: 1
- Has uncovered spaces: Yes
Features
- Levels: One
- Patio & porch: Front Porch
- Exterior features: Entry Steps/Stairs
- Fencing: Back Yard,Chain Link
Lot
- Size: 9,300 sqft
- Dimensions: 60 x 155
- Features: Back Yard, Front Yard, Gently Rolling
Details
- Additional structures: Shed(s)
- Parcel number: 232080716404013
- Special conditions: Standard
Construction
Type & style
- Home type: SingleFamily
- Architectural style: Cottage
- Property subtype: Single Family Residence
Materials
- Block, Vinyl Siding
- Foundation: Block
- Roof: Asphalt
Condition
- Updated/Remodeled
- New construction: No
- Year built: 1957
Utilities & green energy
- Sewer: Public Sewer
- Utilities for property: Electricity Available
Community & neighborhood
Location
- Region: Alton
- Subdivision: Milton Heights Sub
Other
Other facts
- Listing terms: Cash,Conventional,FHA
- Ownership: Private
- Road surface type: Asphalt
Price history
| Date | Event | Price |
|---|---|---|
| 9/15/2025 | Sold | $135,000$145/sqft |
Source: | ||
| 8/4/2025 | Pending sale | $135,000$145/sqft |
Source: | ||
| 7/24/2025 | Listed for sale | $135,000$145/sqft |
Source: | ||
Public tax history
| Year | Property taxes | Tax assessment |
|---|---|---|
| 2024 | $1,862 +6.4% | $22,900 +10.7% |
| 2023 | $1,749 +6.6% | $20,680 +10.6% |
| 2022 | $1,641 +1.9% | $18,700 +6.4% |
Find assessor info on the county website
Neighborhood: 62002
Nearby schools
GreatSchools rating
- 5/10East Elementary SchoolGrades: 3-5Distance: 0.7 mi
- 3/10Alton Middle SchoolGrades: 6-8Distance: 1 mi
- 4/10Alton High SchoolGrades: PK,9-12Distance: 2.7 mi
Schools provided by the listing agent
- Elementary: Alton Dist 11
- Middle: Alton Dist 11
- High: Alton
Source: MARIS. This data may not be complete. We recommend contacting the local school district to confirm school assignments for this home.
Get a cash offer in 3 minutes
Find out how much your home could sell for in as little as 3 minutes with a no-obligation cash offer.
Estimated market value$139,200
Get a cash offer in 3 minutes
Find out how much your home could sell for in as little as 3 minutes with a no-obligation cash offer.
Estimated market value
$139,200

