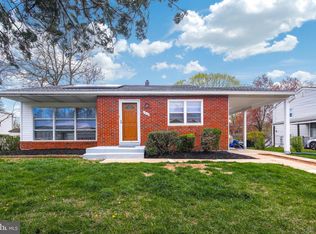Sold for $322,300
$322,300
1318 Robin Rd, Baltimore, MD 21208
3beds
2,049sqft
Single Family Residence
Built in 1956
8,250 Square Feet Lot
$322,200 Zestimate®
$157/sqft
$2,730 Estimated rent
Home value
$322,200
$300,000 - $348,000
$2,730/mo
Zestimate® history
Loading...
Owner options
Explore your selling options
What's special
Welcome to this stylish and beautifully maintained split-level home located in the highly sought-after Pikesville area. This 3-bedroom, 2.5-bath residence features stunning hardwood floors throughout, abundant natural light from large windows, and an elegant dining room with a mirrored accent wall and soaring vaulted ceilings. The spacious eat-in kitchen, two short staircases, and tasteful finishes—including three gold-plated chandeliers, four ceiling fans, and gold aluminum blinds—add charm and character throughout. Enjoy the convenience of a carport, driveway, and ample street parking on a quiet road. With three separate entrances (front, side, and rear), a large yard with outdoor seating, and a shed, this home offers both comfort and functionality. Additional features include a washer and dryer, dishwasher, and HVAC system. Ideally located near Gwynnvale Park, Old Court Metro Station, and just minutes from shopping, dining, and entertainment.
Zillow last checked: 8 hours ago
Listing updated: December 26, 2025 at 11:22am
Listed by:
Kim Fisher 443-336-8554,
Century 21 Downtown
Bought with:
Craig R. Lynch, 5007588
Berkshire Hathaway HomeServices PenFed Realty - OP
Source: Bright MLS,MLS#: MDBC2133432
Facts & features
Interior
Bedrooms & bathrooms
- Bedrooms: 3
- Bathrooms: 3
- Full bathrooms: 2
- 1/2 bathrooms: 1
Dining room
- Level: Main
Family room
- Level: Lower
Kitchen
- Level: Main
Living room
- Level: Main
Screened porch
- Level: Lower
Heating
- Forced Air, Natural Gas
Cooling
- Ceiling Fan(s), Central Air, Electric
Appliances
- Included: Dryer, Disposal, Dishwasher, Microwave, Refrigerator, Washer, Cooktop, Gas Water Heater
- Laundry: Lower Level, Has Laundry
Features
- Floor Plan - Traditional, Kitchen - Country, 9'+ Ceilings
- Has basement: No
- Has fireplace: No
Interior area
- Total structure area: 2,049
- Total interior livable area: 2,049 sqft
- Finished area above ground: 2,049
- Finished area below ground: 0
Property
Parking
- Total spaces: 2
- Parking features: Private, Attached Carport, Driveway, On Street
- Carport spaces: 1
- Uncovered spaces: 1
Accessibility
- Accessibility features: 2+ Access Exits, Accessible Entrance
Features
- Levels: Multi/Split,Two
- Stories: 2
- Patio & porch: Screened Porch
- Exterior features: Street Lights, Sidewalks, Lighting
- Pool features: None
- Fencing: Chain Link
- Has view: Yes
- View description: Street
Lot
- Size: 8,250 sqft
- Dimensions: 1.00 x
- Features: Rear Yard, SideYard(s), Front Yard, Suburban
Details
- Additional structures: Above Grade, Below Grade
- Parcel number: 04030316076290
- Zoning: DR 5.5
- Special conditions: Standard
- Other equipment: Negotiable
Construction
Type & style
- Home type: SingleFamily
- Property subtype: Single Family Residence
Materials
- Combination
- Foundation: Crawl Space
- Roof: Shingle
Condition
- Very Good
- New construction: No
- Year built: 1956
Utilities & green energy
- Sewer: Public Sewer
- Water: Public
- Utilities for property: Natural Gas Available, Electricity Available, Water Available
Community & neighborhood
Security
- Security features: Security System
Location
- Region: Baltimore
- Subdivision: Pikesville
Other
Other facts
- Listing agreement: Exclusive Right To Sell
- Listing terms: Cash,FHA,Conventional
- Ownership: Fee Simple
- Road surface type: Black Top
Price history
| Date | Event | Price |
|---|---|---|
| 12/23/2025 | Sold | $322,300-5.2%$157/sqft |
Source: | ||
| 11/18/2025 | Contingent | $340,000$166/sqft |
Source: | ||
| 11/10/2025 | Price change | $340,000-6.8%$166/sqft |
Source: | ||
| 9/15/2025 | Price change | $365,000-2.7%$178/sqft |
Source: | ||
| 7/18/2025 | Listed for sale | $375,000$183/sqft |
Source: | ||
Public tax history
Tax history is unavailable.
Find assessor info on the county website
Neighborhood: 21208
Nearby schools
GreatSchools rating
- 4/10Bedford Elementary SchoolGrades: 1-5Distance: 0.9 mi
- 3/10Pikesville Middle SchoolGrades: 6-8Distance: 1.8 mi
- 5/10Pikesville High SchoolGrades: 9-12Distance: 2.2 mi
Schools provided by the listing agent
- Elementary: Bedford
- Middle: Pikesville
- High: Pikesville
- District: Baltimore County Public Schools
Source: Bright MLS. This data may not be complete. We recommend contacting the local school district to confirm school assignments for this home.
Get a cash offer in 3 minutes
Find out how much your home could sell for in as little as 3 minutes with a no-obligation cash offer.
Estimated market value
$322,200
