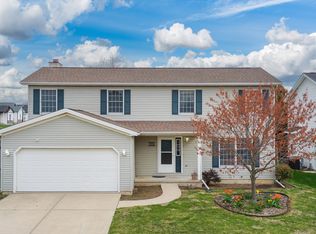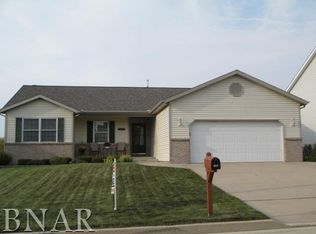Closed
$314,900
1318 Shannon Rd, Normal, IL 61761
6beds
4,174sqft
Single Family Residence
Built in 1998
7,800 Square Feet Lot
$322,500 Zestimate®
$75/sqft
$3,156 Estimated rent
Home value
$322,500
$303,000 - $342,000
$3,156/mo
Zestimate® history
Loading...
Owner options
Explore your selling options
What's special
Welcome to this beautiful 6 bedroom, 3.5 bathroom home in Normal, ideally located near highly desirable schools, restaurants, shops, the Constitutional Trail, and the Franzen Nature Center. Step inside and you'll find a flowing layout with generous living spaces perfect for both entertaining and everyday living. The main level offers an inviting kitchen, comfortable gathering areas, and plenty of natural light. Upstairs, you'll find multiple bedrooms with space for everyone to spread out. The backyard is a true retreat-enjoy peaceful evenings with no backyard neighbors and breathtaking sunsets. The unfinished basement is full of opportunity, with the potential for an extra bedroom and half bath to customize to your needs. Don't miss this chance to own a home that blends space, comfort, and convenience in one of Normal's most sought-after areas!
Zillow last checked: 8 hours ago
Listing updated: September 25, 2025 at 08:58am
Listing courtesy of:
Rhendy Bradshaw, SRS 309-533-9815,
RE/MAX Rising
Bought with:
Brandon Shaffer, ABR,AHWD,PSA
BHHS Central Illinois, REALTORS
Source: MRED as distributed by MLS GRID,MLS#: 12449335
Facts & features
Interior
Bedrooms & bathrooms
- Bedrooms: 6
- Bathrooms: 4
- Full bathrooms: 3
- 1/2 bathrooms: 1
Primary bedroom
- Features: Flooring (Vinyl), Bathroom (Full)
- Level: Main
- Area: 285 Square Feet
- Dimensions: 15X19
Bedroom 2
- Features: Flooring (Carpet)
- Level: Second
- Area: 165 Square Feet
- Dimensions: 11X15
Bedroom 3
- Features: Flooring (Carpet)
- Level: Second
- Area: 150 Square Feet
- Dimensions: 10X15
Bedroom 4
- Features: Flooring (Carpet)
- Level: Second
- Area: 165 Square Feet
- Dimensions: 11X15
Bedroom 5
- Features: Flooring (Carpet)
- Level: Second
- Area: 220 Square Feet
- Dimensions: 11X20
Bedroom 6
- Features: Flooring (Carpet)
- Level: Second
- Area: 150 Square Feet
- Dimensions: 10X15
Dining room
- Features: Flooring (Hardwood)
- Level: Main
- Area: 130 Square Feet
- Dimensions: 10X13
Family room
- Features: Flooring (Carpet)
- Level: Main
- Area: 255 Square Feet
- Dimensions: 15X17
Kitchen
- Features: Kitchen (Eating Area-Table Space), Flooring (Vinyl)
- Level: Main
- Area: 240 Square Feet
- Dimensions: 12X20
Heating
- Natural Gas
Cooling
- Central Air
Appliances
- Included: Range, Microwave, Dishwasher
Features
- 1st Floor Full Bath, Built-in Features, Walk-In Closet(s)
- Basement: Unfinished,Full
Interior area
- Total structure area: 2,683
- Total interior livable area: 4,174 sqft
Property
Parking
- Total spaces: 2
- Parking features: On Site, Garage Owned, Attached, Garage
- Attached garage spaces: 2
Accessibility
- Accessibility features: No Disability Access
Features
- Stories: 2
- Patio & porch: Deck, Porch
Lot
- Size: 7,800 sqft
- Dimensions: 65x120
- Features: Landscaped
Details
- Parcel number: 1422276027
- Special conditions: None
Construction
Type & style
- Home type: SingleFamily
- Architectural style: Traditional
- Property subtype: Single Family Residence
Materials
- Vinyl Siding
Condition
- New construction: No
- Year built: 1998
Utilities & green energy
- Sewer: Public Sewer
- Water: Public
Community & neighborhood
Location
- Region: Normal
- Subdivision: Tramore
Other
Other facts
- Listing terms: Conventional
- Ownership: Fee Simple
Price history
| Date | Event | Price |
|---|---|---|
| 9/25/2025 | Sold | $314,900$75/sqft |
Source: | ||
| 8/21/2025 | Contingent | $314,900$75/sqft |
Source: | ||
| 8/19/2025 | Listed for sale | $314,900+59.8%$75/sqft |
Source: | ||
| 7/29/2011 | Sold | $197,000-6.1%$47/sqft |
Source: | ||
| 6/29/2011 | Pending sale | $209,900$50/sqft |
Source: Keller Williams #2110356 Report a problem | ||
Public tax history
| Year | Property taxes | Tax assessment |
|---|---|---|
| 2024 | $7,288 +6.8% | $95,762 +11.7% |
| 2023 | $6,825 +6.3% | $85,747 +10.7% |
| 2022 | $6,420 +4.1% | $77,466 +6% |
Find assessor info on the county website
Neighborhood: 61761
Nearby schools
GreatSchools rating
- 8/10Prairieland Elementary SchoolGrades: K-5Distance: 0.5 mi
- 3/10Parkside Jr High SchoolGrades: 6-8Distance: 3.2 mi
- 7/10Normal Community West High SchoolGrades: 9-12Distance: 3.3 mi
Schools provided by the listing agent
- Elementary: Prairieland Elementary
- Middle: Parkside Jr High
- High: Normal Community West High Schoo
- District: 5
Source: MRED as distributed by MLS GRID. This data may not be complete. We recommend contacting the local school district to confirm school assignments for this home.
Get pre-qualified for a loan
At Zillow Home Loans, we can pre-qualify you in as little as 5 minutes with no impact to your credit score.An equal housing lender. NMLS #10287.

