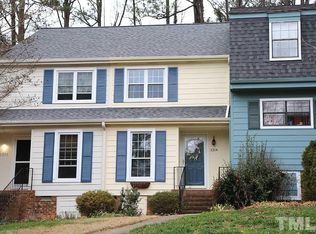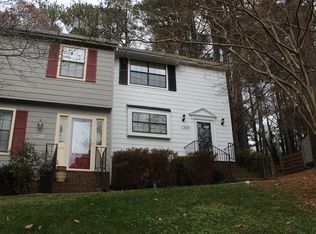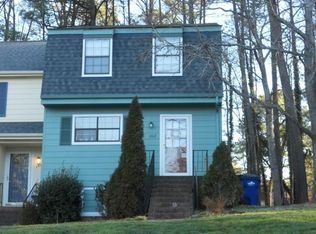Completely renovated end unit townhome off North Hills Dr. Convenient Midtown location. New white shaker cabinets, subway tile backsplash, granite counters, stainless appliances in kitchen. New hardwoods and carpet. New vanities, flooring, fixtures and toilets in baths. Beautiful tiled master shower. New lighting, ceiling fans, room doors, hardware, & trim throughout. Smooth ceilings. Open floorplan. New paint. Newly stained deck. Wooded yard. Pool and tennis court. Check out the 3-D tour. Welcome Home!
This property is off market, which means it's not currently listed for sale or rent on Zillow. This may be different from what's available on other websites or public sources.


