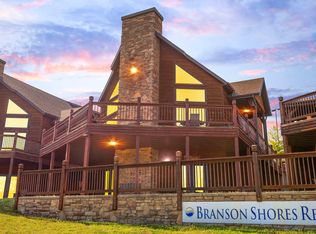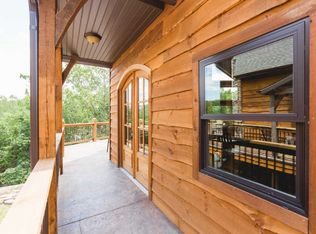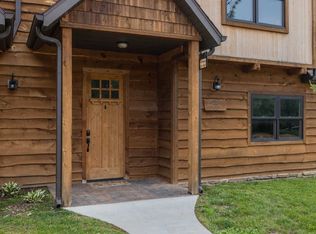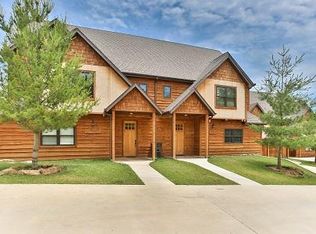Closed
Listing Provided by:
Billy W Yates 615-479-0627,
Poplar Bluff Realty Inc
Bought with: Zdefault Office
Price Unknown
1318 Stormy Point Rd #7, Branson, MO 65616
6beds
3,140sqft
Single Family Residence
Built in 2015
3,920.4 Square Feet Lot
$1,321,500 Zestimate®
$--/sqft
$3,102 Estimated rent
Home value
$1,321,500
Estimated sales range
Not available
$3,102/mo
Zestimate® history
Loading...
Owner options
Explore your selling options
What's special
UNBEATABLE LOCATION • UNFORGETTABLE VIEWS • UNMATCHED OPPORTUNITY!
Welcome to one of the most sought-after lakefront properties on Table Rock Lake! This masterfully built 6 BR, 3 BA rustic cabin is tucked into Branson Shores on scenic Stormy Point—just 4 miles from Silver Dollar City and 3.5 miles from the heart of Branson. Inside, warm wood finishes and spacious living areas make it feel like a true mountain lodge. Outside, the lake steals the show with panoramic views, gentle Ozark slopes, and direct access to everything from fishing and boating to cliff jumping and hiking. Resort-style amenities include a zero-entry pool, sand volleyball, firepits, and more. Fully furnished and turnkey—stay as often as you like or rent it out for incredible income. This is lake life at its absolute finest!
Zillow last checked: 8 hours ago
Listing updated: September 15, 2025 at 07:35am
Listing Provided by:
Billy W Yates 615-479-0627,
Poplar Bluff Realty Inc
Bought with:
Default Zmember
Zdefault Office
Source: MARIS,MLS#: 25022085 Originating MLS: Three Rivers Board of Realtors
Originating MLS: Three Rivers Board of Realtors
Facts & features
Interior
Bedrooms & bathrooms
- Bedrooms: 6
- Bathrooms: 3
- Full bathrooms: 3
- Main level bathrooms: 1
- Main level bedrooms: 2
Heating
- Heat Pump, Electric
Cooling
- Central Air, Electric
Appliances
- Included: Dishwasher, Disposal, Dryer, Electric Range, Electric Oven, Refrigerator, Stainless Steel Appliance(s), Electric Water Heater
Features
- Separate Dining, Cathedral Ceiling(s), Open Floorplan, Special Millwork, Breakfast Bar, Kitchen Island, Custom Cabinetry, Granite Counters, Double Vanity, Tub
- Windows: Window Treatments
- Basement: Walk-Out Access
- Number of fireplaces: 2
- Fireplace features: Electric, Basement, Living Room
Interior area
- Total structure area: 3,140
- Total interior livable area: 3,140 sqft
- Finished area above ground: 1,860
- Finished area below ground: 1,280
Property
Parking
- Total spaces: 2
- Parking features: Covered
- Carport spaces: 2
Features
- Levels: Two
- Patio & porch: Deck, Patio, Covered
- Exterior features: Dock
- Waterfront features: Waterfront, Lake
- Body of water: Table Rock Lake
Lot
- Size: 3,920 sqft
- Dimensions: .09 Acres M/L
- Features: Waterfront
Details
- Parcel number: 132004000000043107
- Special conditions: Standard
Construction
Type & style
- Home type: SingleFamily
- Architectural style: Cabin
- Property subtype: Single Family Residence
Materials
- Wood Siding, Cedar
Condition
- Year built: 2015
Utilities & green energy
- Sewer: Public Sewer
- Water: Public
- Utilities for property: Electricity Available
Community & neighborhood
Security
- Security features: Fire Sprinkler System
Location
- Region: Branson
- Subdivision: Branson Shores Resort
HOA & financial
HOA
- HOA fee: $1,323 monthly
- Services included: Other
Other
Other facts
- Listing terms: Cash,Conventional
- Ownership: Private
Price history
| Date | Event | Price |
|---|---|---|
| 9/12/2025 | Sold | -- |
Source: | ||
| 8/12/2025 | Pending sale | $1,300,000$414/sqft |
Source: | ||
| 6/20/2025 | Price change | $1,300,000-7.1%$414/sqft |
Source: | ||
| 5/29/2025 | Price change | $1,399,999-6.6%$446/sqft |
Source: | ||
| 4/22/2025 | Price change | $1,499,000-3.3%$477/sqft |
Source: | ||
Public tax history
Tax history is unavailable.
Neighborhood: 65616
Nearby schools
GreatSchools rating
- NAReeds Spring Primary SchoolGrades: PK-1Distance: 7.3 mi
- 3/10Reeds Spring Middle SchoolGrades: 7-8Distance: 7 mi
- 5/10Reeds Spring High SchoolGrades: 9-12Distance: 6.8 mi
Schools provided by the listing agent
- Elementary: Reeds Spring
- Middle: Reeds Spring Middle
- High: Reeds Spring High
Source: MARIS. This data may not be complete. We recommend contacting the local school district to confirm school assignments for this home.



