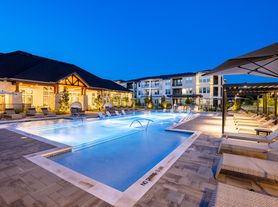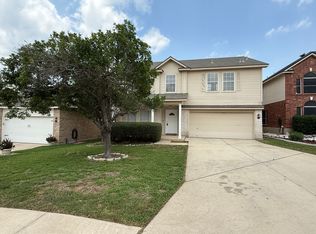Discover this stunning 3-bedroom, 2.5-bath residence that offers the perfect combination of comfort, style, and convenience-complete with a private office located at the front of the home. The open-concept design creates a natural flow between the living area and kitchen, making it an inviting space for both daily living and entertaining guests. The kitchen is a chef's dream, showcasing modern black stainless steel appliances, sleek cabinetry, and a generous island ideal for meal prep, casual dining, or gathering with friends and family. Located in a gated community, residents enjoy premium amenities including a park, playground, and scenic jogging trails-plus the convenience of being within walking distance to Piper High School.
12 month Lease Term
Tenant is responsible for utilities, and yard maintenance
House for rent
Accepts Zillow applications
$2,400/mo
1318 Taubenfeld, San Antonio, TX 78260
3beds
2,265sqft
Price may not include required fees and charges.
Single family residence
Available now
Small dogs OK
Central air
Hookups laundry
Attached garage parking
Forced air
What's special
Private officeSleek cabinetryGenerous islandScenic jogging trailsOpen-concept design
- 2 days
- on Zillow |
- -- |
- -- |
Travel times
Facts & features
Interior
Bedrooms & bathrooms
- Bedrooms: 3
- Bathrooms: 3
- Full bathrooms: 2
- 1/2 bathrooms: 1
Heating
- Forced Air
Cooling
- Central Air
Appliances
- Included: Dishwasher, Microwave, Oven, Refrigerator, WD Hookup
- Laundry: Hookups
Features
- WD Hookup
- Flooring: Tile
Interior area
- Total interior livable area: 2,265 sqft
Property
Parking
- Parking features: Attached
- Has attached garage: Yes
- Details: Contact manager
Features
- Exterior features: Heating system: Forced Air
Details
- Parcel number: 1282904
Construction
Type & style
- Home type: SingleFamily
- Property subtype: Single Family Residence
Community & HOA
Community
- Features: Playground
Location
- Region: San Antonio
Financial & listing details
- Lease term: 1 Year
Price history
| Date | Event | Price |
|---|---|---|
| 9/24/2025 | Listed for rent | $2,400-20%$1/sqft |
Source: Zillow Rentals | ||
| 9/22/2025 | Listing removed | $3,000$1/sqft |
Source: LERA MLS #1893157 | ||
| 9/19/2025 | Sold | -- |
Source: | ||
| 9/11/2025 | Pending sale | $425,000$188/sqft |
Source: | ||
| 8/15/2025 | Listed for rent | $3,000$1/sqft |
Source: LERA MLS #1893157 | ||

