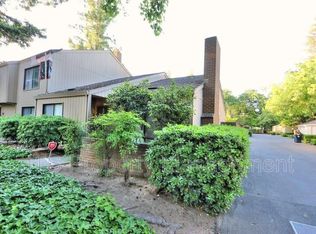Closed
$490,000
1318 Vanderbilt Way, Sacramento, CA 95825
3beds
1,640sqft
Townhouse
Built in 1975
2,178 Square Feet Lot
$490,200 Zestimate®
$299/sqft
$2,682 Estimated rent
Home value
$490,200
$446,000 - $539,000
$2,682/mo
Zestimate® history
Loading...
Owner options
Explore your selling options
What's special
Welcome home to this light, bright end-unit townhome in the quiet center of the elegant Campus Commons community! Live within walking distance of dozens of restaurants, bars, shopping, and the American River bike trail. Relax in the bright living room with oversized windows, a cozy fireplace, and open beams above. Enjoy cooking in the well-appointed kitchen with new range, granite counters & backsplash, pantry, and a sliding glass door to the patio. Entertain in the dining room with built-in display cabinets or on the peaceful patio in the shade of redwood trees. The spacious primary bedroom features its own fireplace, expanded seating area from loft extension remodel, en-suite bathroom with ample closet space, and a beautiful new sliding door. One bedroom downstairs would make an ideal office with its own sliding glass door to the patio and built-in shelves and cabinetry. New paint throughout, newly upgraded light fixtures, outlets & switches. Downstairs features classic tile floors, with new carpet upstairs. Two-car garage with plenty of storage. Easy commute distance to downtown or other employment centers. Campus Commons and the Nepenthe HOA feature gorgeous park-like grounds, walking paths, pools, spas, tennis, pickleball, clubhouse, workout gym, and many more amenities.
Zillow last checked: 8 hours ago
Listing updated: September 02, 2025 at 06:13pm
Listed by:
Steve Kroes DRE #02138500 916-633-4835,
Keller Williams Realty,
Santia Kroes DRE #02154292 916-908-9499,
Keller Williams Realty
Bought with:
Marvin Hooker, DRE #02104689
Grounded R.E.
Source: MetroList Services of CA,MLS#: 225099518Originating MLS: MetroList Services, Inc.
Facts & features
Interior
Bedrooms & bathrooms
- Bedrooms: 3
- Bathrooms: 3
- Full bathrooms: 2
- Partial bathrooms: 1
Primary bedroom
- Features: Sitting Room, Closet, Sitting Area
Primary bathroom
- Features: Shower Stall(s), Skylight/Solar Tube, Tile
Dining room
- Features: Formal Room
Kitchen
- Features: Pantry Closet, Granite Counters
Heating
- Central, Electric
Cooling
- Central Air
Appliances
- Included: Built-In Electric Range, Free-Standing Refrigerator, Dishwasher, Microwave
- Laundry: Laundry Closet, Upper Level, Inside
Features
- Flooring: Carpet, Tile
- Number of fireplaces: 2
- Fireplace features: Brick, Living Room, Master Bedroom
Interior area
- Total interior livable area: 1,640 sqft
Property
Parking
- Total spaces: 2
- Parking features: Detached, Garage Faces Rear
- Garage spaces: 2
Features
- Stories: 2
- Exterior features: Uncovered Courtyard, Entry Gate
- Has private pool: Yes
- Pool features: Cabana, Community
- Fencing: Wood
Lot
- Size: 2,178 sqft
- Features: Landscape Back, Landscape Front
Details
- Additional structures: Cabana
- Parcel number: 29501800170000
- Zoning description: R-1A-R
- Special conditions: Standard
Construction
Type & style
- Home type: Townhouse
- Architectural style: Contemporary
- Property subtype: Townhouse
- Attached to another structure: Yes
Materials
- Frame, Wood, Wood Siding
- Foundation: Slab
- Roof: Composition
Condition
- Year built: 1975
Utilities & green energy
- Water: Public
- Utilities for property: Cable Available, Public, Electric, Underground Utilities, Internet Available, Sewer In & Connected
Community & neighborhood
Location
- Region: Sacramento
HOA & financial
HOA
- Has HOA: Yes
- HOA fee: $700 monthly
- Amenities included: Playground, Pool, Clubhouse, Recreation Facilities, Fitness Center, Greenbelt, Gym
- Services included: Insurance, Water, Pool
Price history
| Date | Event | Price |
|---|---|---|
| 9/2/2025 | Sold | $490,000$299/sqft |
Source: MetroList Services of CA #225099518 | ||
| 8/17/2025 | Pending sale | $490,000$299/sqft |
Source: MetroList Services of CA #225099518 | ||
| 8/15/2025 | Listed for sale | $490,000+1%$299/sqft |
Source: MetroList Services of CA #225099518 | ||
| 5/14/2025 | Sold | $485,000+2.1%$296/sqft |
Source: MetroList Services of CA #225014458 | ||
| 4/15/2025 | Pending sale | $475,000$290/sqft |
Source: MetroList Services of CA #225014458 | ||
Public tax history
| Year | Property taxes | Tax assessment |
|---|---|---|
| 2025 | -- | $444,671 +2% |
| 2024 | $7,272 +1.9% | $435,953 +2% |
| 2023 | $7,135 +0.6% | $427,406 +2% |
Find assessor info on the county website
Neighborhood: Campus Commons
Nearby schools
GreatSchools rating
- 3/10Sierra Oaks K-8Grades: K-8Distance: 1.1 mi
- 2/10Encina Preparatory High SchoolGrades: 9-12Distance: 2 mi
Get a cash offer in 3 minutes
Find out how much your home could sell for in as little as 3 minutes with a no-obligation cash offer.
Estimated market value
$490,200
Get a cash offer in 3 minutes
Find out how much your home could sell for in as little as 3 minutes with a no-obligation cash offer.
Estimated market value
$490,200
