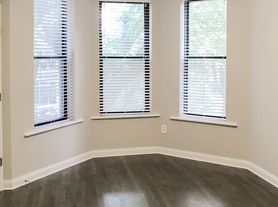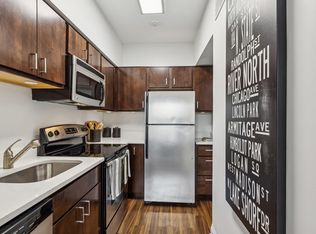SHORT TERM, FURNISHED RENTAL - AVAILABLE 10/25-6/1
Located in the heart of Lakeview, between Lincoln and Southport, you will be wowed by the 17-foot ceilings and city views from the main floor terrace, 2nd floor office and 3rd floor private roof deck. This 3-bedroom, 2-bath condo in a boutique elevator building is an entertainer's heaven but also offers all the comforts of home in its 2,600 SF. The location is extremely walkable to multiple coffee shops, restaurants/bars (our favorites are one block way - Que Rico, Sal's, Southport Betty's, Sidestreet Saloon, Heritage, Dopio, etc.) grocery stores, post office, dry cleaner - you name it. This well-appointed home will satisfy every Chicago-lover's dreams. All 3 bedrooms are spacious with plenty of closet space. Main areas include an additional office, living room with TV, massive kitchen island, dining table and living room with gas fireplace. The primary suite was remodeled in 2024 and offers heated floors, standalone tub and gorgeous marble tile -- a retreat ready for relaxation. One heated garage space and utilities included. We are looking for a short-term renter for stays 60+ days or more from October - June. Please reach out with any questions!
Utilities are included but do not include cable. 3 Smart TVs have access to all streaming apps.
Apartment for rent
Accepts Zillow applications
$5,500/mo
1318 W George St APT 3C, Chicago, IL 60657
3beds
2,600sqft
Price may not include required fees and charges.
Apartment
Available Sat Jan 3 2026
No pets
Central air
In unit laundry
Attached garage parking
Forced air
What's special
Gas fireplaceMain floor terraceCity viewsMassive kitchen islandHeated floorsGorgeous marble tileStandalone tub
- 33 days |
- -- |
- -- |
Travel times
Facts & features
Interior
Bedrooms & bathrooms
- Bedrooms: 3
- Bathrooms: 2
- Full bathrooms: 2
Heating
- Forced Air
Cooling
- Central Air
Appliances
- Included: Dishwasher, Dryer, Freezer, Microwave, Oven, Refrigerator, Washer
- Laundry: In Unit
Features
- View
- Flooring: Carpet, Hardwood, Tile
- Furnished: Yes
Interior area
- Total interior livable area: 2,600 sqft
Property
Parking
- Parking features: Attached
- Has attached garage: Yes
- Details: Contact manager
Features
- Exterior features: Cable not included in rent, Heating system: Forced Air
- Has view: Yes
- View description: City View
Details
- Parcel number: 14291220501008
Construction
Type & style
- Home type: Apartment
- Property subtype: Apartment
Building
Management
- Pets allowed: No
Community & HOA
Location
- Region: Chicago
Financial & listing details
- Lease term: Sublet/Temporary
Price history
| Date | Event | Price |
|---|---|---|
| 10/20/2025 | Price change | $5,500-8.3%$2/sqft |
Source: Zillow Rentals | ||
| 9/15/2025 | Listed for rent | $6,000$2/sqft |
Source: Zillow Rentals | ||
| 6/9/2023 | Sold | $985,000$379/sqft |
Source: | ||
| 6/2/2023 | Pending sale | $985,000$379/sqft |
Source: | ||
| 4/26/2023 | Contingent | $985,000$379/sqft |
Source: | ||

