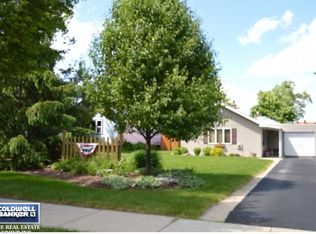Sold
$267,000
1318 W Harris St, Appleton, WI 54914
3beds
1,271sqft
Single Family Residence
Built in 2002
6,969.6 Square Feet Lot
$275,600 Zestimate®
$210/sqft
$1,946 Estimated rent
Home value
$275,600
$245,000 - $309,000
$1,946/mo
Zestimate® history
Loading...
Owner options
Explore your selling options
What's special
Move-in ready 3BR, 2BA home in desirable Appleton, just steps from Wilson Middle School and mins from Linwood Park! Well-maintained w/ updated windows, newer furnace and kitchen featuring island w/ newer countertops and rustic backsplash. Cozy electric FP in living room adds charm. All BRs have ceiling fans. Finished LL offers additional BR, full BA and office, great for guests or WFH. Garage wired for 220amp ideal for workshop or electric vehicle. All cabinets and shelving in the garage stay and offer additional storage! A shed is also on the property for additional storage. Samsung appliances include: range, fridge, microwave, washer and dryer. Just move in and enjoy! All offers to be sent to listing agent by Monday, June 16th, 2025 8:00am. All offers will be presented by 1:00pm 6/16/25.
Zillow last checked: 8 hours ago
Listing updated: July 20, 2025 at 03:01am
Listed by:
Tiffany L Holtz 920-415-0472,
Coldwell Banker Real Estate Group,
Ryan Diedrich 920-450-3235,
Coldwell Banker Real Estate Group
Bought with:
Selina Leitner
Keller Williams Fox Cities
Source: RANW,MLS#: 50309707
Facts & features
Interior
Bedrooms & bathrooms
- Bedrooms: 3
- Bathrooms: 2
- Full bathrooms: 2
Bedroom 1
- Level: Main
- Dimensions: 12x09
Bedroom 2
- Level: Main
- Dimensions: 11x09
Bedroom 3
- Level: Lower
- Dimensions: 11x08
Dining room
- Level: Main
- Dimensions: 08x08
Kitchen
- Level: Main
- Dimensions: 14x11
Living room
- Level: Main
- Dimensions: 19x13
Other
- Description: Den/Office
- Level: Lower
- Dimensions: 12x08
Heating
- Forced Air
Cooling
- Forced Air, Central Air
Appliances
- Included: Dishwasher, Dryer, Microwave, Refrigerator, Washer
Features
- Kitchen Island, Pantry
- Basement: Full,Full Sz Windows Min 20x24,Partially Finished,Sump Pump,Partial Fin. Contiguous
- Number of fireplaces: 1
- Fireplace features: One, Elect Built In-Not Frplc
Interior area
- Total interior livable area: 1,271 sqft
- Finished area above ground: 912
- Finished area below ground: 359
Property
Parking
- Total spaces: 2
- Parking features: Detached
- Garage spaces: 2
Accessibility
- Accessibility features: 1st Floor Bedroom, 1st Floor Full Bath
Lot
- Size: 6,969 sqft
- Dimensions: 52X132
- Features: Near Bus Line, Sidewalk
Details
- Parcel number: 315189200
- Zoning: Residential
- Special conditions: Arms Length
Construction
Type & style
- Home type: SingleFamily
- Architectural style: Ranch
- Property subtype: Single Family Residence
Materials
- Vinyl Siding
- Foundation: Poured Concrete
Condition
- New construction: No
- Year built: 2002
Utilities & green energy
- Sewer: Public Sewer
- Water: Public
Community & neighborhood
Location
- Region: Appleton
Price history
| Date | Event | Price |
|---|---|---|
| 7/18/2025 | Sold | $267,000+16.1%$210/sqft |
Source: RANW #50309707 Report a problem | ||
| 6/13/2025 | Contingent | $230,000$181/sqft |
Source: | ||
| 6/11/2025 | Listed for sale | $230,000+187.5%$181/sqft |
Source: RANW #50309707 Report a problem | ||
| 8/30/2012 | Sold | $80,000+2.6%$63/sqft |
Source: RANW #50037218 Report a problem | ||
| 6/5/2012 | Price change | $78,000-4.9%$61/sqft |
Source: Beckman Properties #50037218 Report a problem | ||
Public tax history
| Year | Property taxes | Tax assessment |
|---|---|---|
| 2024 | $2,741 -4.4% | $193,500 |
| 2023 | $2,867 +36.6% | $193,500 +79.5% |
| 2022 | $2,100 -4.6% | $107,800 |
Find assessor info on the county website
Neighborhood: 54914
Nearby schools
GreatSchools rating
- 5/10Lincoln Elementary SchoolGrades: PK-6Distance: 0.4 mi
- 3/10Wilson Middle SchoolGrades: 7-8Distance: 0.2 mi
- 4/10West High SchoolGrades: 9-12Distance: 0.2 mi
Get pre-qualified for a loan
At Zillow Home Loans, we can pre-qualify you in as little as 5 minutes with no impact to your credit score.An equal housing lender. NMLS #10287.
