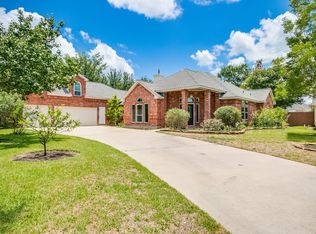This stunning 2,691 sq' home has 4BR & 2.5BA , providing ample space, comfort, & style. 2 car garage w/EV charging station! Step inside to discover an open floor plan w/ a soaring vaulted ceiling & cozy fireplace in the Family room. Tile plank flooring is downstairs and vinyl floors are up...No carpet! Natural light pours into all rooms with white window blinds throughout, updated fixtures, & recessed lighting. The renovated kitchen has upgraded counters, SS appliances, center island & pantry. Refrigerator stays. Washer & Dryer are also included. Partially furnished, preferred. Retreat to the spacious Primary bedroom, which offers a large walk in closet, updated ensuite bath with dual Quartz vanities, jetted tub & frameless glass enclosed shower. Game Room, office, 3 BR's & 1BA are upstairs. Enjoy a huge fenced backyard w/ fruit trees and patio. Community amenities are, 3 pools, golf course, tennis & pickleball courts, lakes, & equestrian center. Klein ISD.
Copyright notice - Data provided by HAR.com 2022 - All information provided should be independently verified.
House for rent
$3,200/mo
1318 Wealden Forest Dr, Spring, TX 77379
4beds
2,691sqft
Price may not include required fees and charges.
Singlefamily
Available now
No pets
Electric, ceiling fan
Electric dryer hookup laundry
2 Attached garage spaces parking
Natural gas, fireplace
What's special
Cozy fireplaceFruit treesOpen floor planUpdated fixturesRecessed lightingTile plank flooringNatural light
- 20 days
- on Zillow |
- -- |
- -- |
Travel times
Looking to buy when your lease ends?
Consider a first-time homebuyer savings account designed to grow your down payment with up to a 6% match & 4.15% APY.
Facts & features
Interior
Bedrooms & bathrooms
- Bedrooms: 4
- Bathrooms: 3
- Full bathrooms: 2
- 1/2 bathrooms: 1
Heating
- Natural Gas, Fireplace
Cooling
- Electric, Ceiling Fan
Appliances
- Included: Dishwasher, Disposal, Dryer, Microwave, Oven, Range, Refrigerator, Washer
- Laundry: Electric Dryer Hookup, In Unit, Washer Hookup
Features
- Balcony, Ceiling Fan(s), En-Suite Bath, Formal Entry/Foyer, High Ceilings, Primary Bed - 1st Floor, Walk In Closet, Walk-In Closet(s)
- Flooring: Linoleum/Vinyl, Tile
- Has fireplace: Yes
Interior area
- Total interior livable area: 2,691 sqft
Property
Parking
- Total spaces: 2
- Parking features: Attached, Driveway, Covered
- Has attached garage: Yes
- Details: Contact manager
Features
- Stories: 2
- Exterior features: Architecture Style: Traditional, Attached, Balcony, Boat Dock, Clubhouse, Dock, Dog Park, Driveway, Electric Dryer Hookup, Electric Vehicle Charging Station, Electric Vehicle Charging Station(s), En-Suite Bath, Fitness Center, Formal Entry/Foyer, Garage Door Opener, Gas Log, Golf Course, Heating: Gas, High Ceilings, Lot Features: Near Golf Course, Subdivided, Near Golf Course, Oversized, Pet Park, Pets - No, Playground, Pool, Primary Bed - 1st Floor, Sprinkler System, Stocked Pond, Subdivided, Tennis Court(s), Trash, Trash Pick Up, Walk In Closet, Walk-In Closet(s), Washer Hookup
Details
- Parcel number: 1216750030012
Construction
Type & style
- Home type: SingleFamily
- Property subtype: SingleFamily
Condition
- Year built: 2004
Community & HOA
Community
- Features: Clubhouse, Fitness Center, Playground, Tennis Court(s)
HOA
- Amenities included: Fitness Center, Pond Year Round, Tennis Court(s)
Location
- Region: Spring
Financial & listing details
- Lease term: 12 Months
Price history
| Date | Event | Price |
|---|---|---|
| 7/17/2025 | Listed for rent | $3,200$1/sqft |
Source: | ||
| 7/23/2024 | Listing removed | -- |
Source: | ||
| 6/26/2024 | Pending sale | $439,900$163/sqft |
Source: | ||
| 6/2/2024 | Price change | $439,900-2.1%$163/sqft |
Source: | ||
| 4/26/2024 | Listed for sale | $449,500-2.3%$167/sqft |
Source: | ||
![[object Object]](https://photos.zillowstatic.com/fp/60e3b8609e5098751da2271be1ef2a6e-p_i.jpg)
