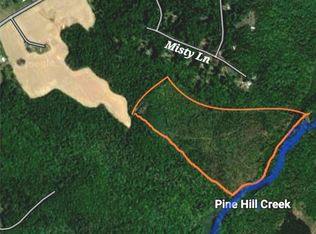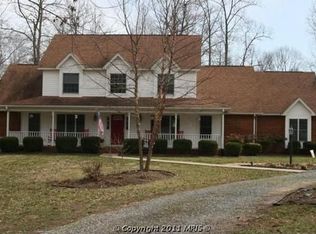Sold for $610,000
$610,000
13186 Ridge Rd, King George, VA 22485
4beds
3,944sqft
Single Family Residence
Built in 2005
2.77 Acres Lot
$640,500 Zestimate®
$155/sqft
$3,036 Estimated rent
Home value
$640,500
Estimated sales range
Not available
$3,036/mo
Zestimate® history
Loading...
Owner options
Explore your selling options
What's special
This is the beautiful private oasis you have been looking for. Enjoy deer and wildlife with your morning coffee from your deck in this secluded nature lovers dream. *** Welcome guests on your covered front porch as they enter the foyer with beautiful hardwood floors. Walk on through to the deck with new decking and handrails. This home is ready to welcome you with 4 bedrooms, Primary bedroom with beautiful trey ceiling, 3 full tiled baths, Dining area that opens to the deck where you can enjoy cook outs and watching the kids play in the backyard. *** Enjoy cooking in your gourmet kitchen - stunning Cherry cabinets, double wall ovens, granite countertops, stainless steel appliances, lots of storage and work space will make cooking those family meals and entertaining a breeze *** The fully finished basement offers a complete living area with large bedroom to code, with septic and 2 walk in closets, very large open space for living, dining and recreation, with plenty of room for a pool table. A kitchenette with dishwasher, microwave and counter space, Plenty of room for a stove and refrigerator with an ice maker hook up available - also a lovely full bath and an extra room for an office or what ever your life style calls for. Walk out to your patio looking out into the acres of wooded nature. This would be the perfect Mother-in-law suite or a grand additional living and game space for entertaining. *** 10 minutes to Dahlgren and the 301 bridge to MD., 30 minutes to Fredericksburg with shopping and entertainment and an hour to Richmond or DC. *** A 2-10 home warranty is is provided for your peace of mind.
Zillow last checked: 8 hours ago
Listing updated: August 31, 2024 at 05:03pm
Listed by:
Koontz Campbell 540-809-9721,
RE/MAX Supercenter
Bought with:
Cat Brown, 0225193812
RE/MAX Supercenter
Source: Bright MLS,MLS#: VAKG2005020
Facts & features
Interior
Bedrooms & bathrooms
- Bedrooms: 4
- Bathrooms: 3
- Full bathrooms: 3
- Main level bathrooms: 2
- Main level bedrooms: 3
Basement
- Area: 1972
Heating
- Heat Pump, Propane, Electric
Cooling
- Central Air, Heat Pump, Electric
Appliances
- Included: Cooktop, Dishwasher, Ice Maker, Microwave, Double Oven, Oven, Refrigerator, Dryer, Washer, Stainless Steel Appliance(s), Water Heater, Electric Water Heater
- Laundry: Main Level, Laundry Room
Features
- Kitchen - Gourmet, Crown Molding, Entry Level Bedroom, Upgraded Countertops, Primary Bath(s), Ceiling Fan(s), Chair Railings, Dining Area, Recessed Lighting, Walk-In Closet(s), 2nd Kitchen, Soaking Tub, Bathroom - Tub Shower, High Ceilings, Tray Ceiling(s)
- Flooring: Hardwood, Wood
- Doors: French Doors
- Windows: Screens, Window Treatments
- Basement: Connecting Stairway,Exterior Entry,Rear Entrance,Sump Pump,Full,Finished,Walk-Out Access,Windows,Heated
- Number of fireplaces: 1
- Fireplace features: Gas/Propane, Mantel(s), Screen
Interior area
- Total structure area: 3,944
- Total interior livable area: 3,944 sqft
- Finished area above ground: 1,972
- Finished area below ground: 1,972
Property
Parking
- Total spaces: 8
- Parking features: Garage Door Opener, Storage, Built In, Inside Entrance, Garage Faces Front, Driveway, Asphalt, Attached
- Attached garage spaces: 2
- Uncovered spaces: 6
Accessibility
- Accessibility features: None
Features
- Levels: Two
- Stories: 2
- Patio & porch: Deck, Patio, Porch
- Exterior features: Flood Lights, Sidewalks, Satellite Dish
- Pool features: None
- Has view: Yes
- View description: Garden, Trees/Woods
- Frontage type: Road Frontage
Lot
- Size: 2.77 Acres
- Features: Backs to Trees, Cleared, Wooded, Rear Yard, Secluded, Front Yard, Landscaped, Not In Development, Private, SideYard(s), Rural
Details
- Additional structures: Above Grade, Below Grade, Outbuilding
- Parcel number: 26 87
- Zoning: A-2
- Special conditions: Standard
Construction
Type & style
- Home type: SingleFamily
- Architectural style: Ranch/Rambler
- Property subtype: Single Family Residence
Materials
- Vinyl Siding
- Foundation: Permanent
- Roof: Asphalt
Condition
- Excellent
- New construction: No
- Year built: 2005
Details
- Builder name: BILT-RITE
Utilities & green energy
- Electric: 220 Volts
- Sewer: Septic Exists, Septic Pump
- Water: Well
- Utilities for property: Cable Available, Cable
Community & neighborhood
Security
- Security features: Smoke Detector(s), Security System
Location
- Region: King George
- Subdivision: None
Other
Other facts
- Listing agreement: Exclusive Right To Sell
- Listing terms: Cash,Conventional,FHA,VA Loan
- Ownership: Fee Simple
Price history
| Date | Event | Price |
|---|---|---|
| 6/11/2024 | Sold | $610,000+1.8%$155/sqft |
Source: | ||
| 5/24/2024 | Pending sale | $599,000$152/sqft |
Source: | ||
| 5/21/2024 | Price change | $599,000-1.6%$152/sqft |
Source: | ||
| 5/2/2024 | Price change | $609,000-1.6%$154/sqft |
Source: | ||
| 4/9/2024 | Listed for sale | $619,000+77.4%$157/sqft |
Source: | ||
Public tax history
| Year | Property taxes | Tax assessment |
|---|---|---|
| 2023 | $3,293 -2.9% | $484,300 |
| 2022 | $3,390 +31.3% | $484,300 +36.9% |
| 2021 | $2,582 +4.3% | $353,700 |
Find assessor info on the county website
Neighborhood: 22485
Nearby schools
GreatSchools rating
- 6/10King George Elementary SchoolGrades: PK-5Distance: 2.6 mi
- 5/10King George Middle SchoolGrades: 6-8Distance: 4.7 mi
- 5/10King George High SchoolGrades: 9-12Distance: 4.5 mi
Schools provided by the listing agent
- Elementary: King George
- Middle: King George
- High: King George
- District: King George County Schools
Source: Bright MLS. This data may not be complete. We recommend contacting the local school district to confirm school assignments for this home.
Get pre-qualified for a loan
At Zillow Home Loans, we can pre-qualify you in as little as 5 minutes with no impact to your credit score.An equal housing lender. NMLS #10287.
Sell with ease on Zillow
Get a Zillow Showcase℠ listing at no additional cost and you could sell for —faster.
$640,500
2% more+$12,810
With Zillow Showcase(estimated)$653,310

