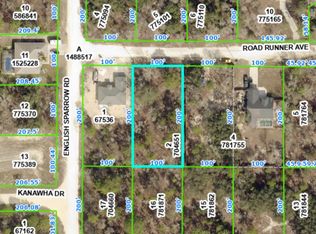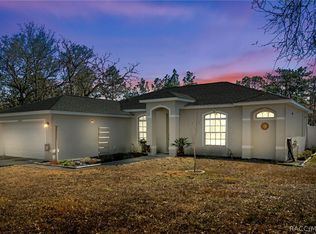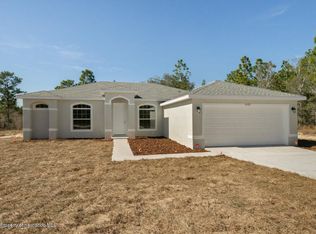Sold for $375,000 on 08/26/25
Street View
$375,000
13186 Road Runner Ave, Weeki Wachee, FL 34614
--beds
--baths
--sqft
Unknown
Built in ----
-- sqft lot
$368,800 Zestimate®
$--/sqft
$2,435 Estimated rent
Home value
$368,800
$325,000 - $417,000
$2,435/mo
Zestimate® history
Loading...
Owner options
Explore your selling options
What's special
13186 Road Runner Ave, Weeki Wachee, FL 34614. This home last sold for $375,000 in August 2025.
The Zestimate for this house is $368,800. The Rent Zestimate for this home is $2,435/mo.
Price history
| Date | Event | Price |
|---|---|---|
| 8/26/2025 | Sold | $375,000-5.1% |
Source: | ||
| 7/22/2025 | Pending sale | $395,000 |
Source: | ||
| 7/7/2025 | Listed for sale | $395,000 |
Source: | ||
| 6/20/2025 | Listing removed | $395,000 |
Source: | ||
| 3/25/2025 | Price change | $395,000+5.3% |
Source: | ||
Public tax history
| Year | Property taxes | Tax assessment |
|---|---|---|
| 2024 | $292 +42.8% | $17,000 +119.9% |
| 2023 | $205 -24% | $7,731 +10% |
| 2022 | $269 +23% | $7,028 +10% |
Find assessor info on the county website
Neighborhood: 34614
Nearby schools
GreatSchools rating
- 5/10Winding Waters K-8Grades: PK-8Distance: 3.2 mi
- 3/10Weeki Wachee High SchoolGrades: 9-12Distance: 3.4 mi

Get pre-qualified for a loan
At Zillow Home Loans, we can pre-qualify you in as little as 5 minutes with no impact to your credit score.An equal housing lender. NMLS #10287.


