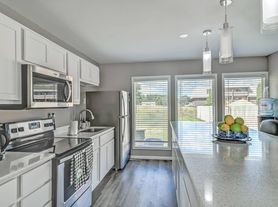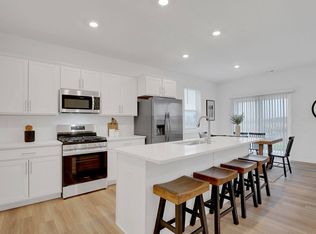Ready for immediate occupancy, this beautiful two-story home sits conveniently located in Regency Subdivision, within walking distance to The Dean & Barbara White Southlake YMCA, Crown Point High School, Youche Country Club, and minutes to downtown Crown Point! This home was built in 2018 and features 4 bedrooms, 2.5 bathrooms, and over 2100 finished square feet with a full unfinished basement. The main level offers a spacious OPEN CONCEPT floorplan with a large living room, dining room, and kitchen. The kitchen features an island, stainless steel appliances, and a pantry. Off the dining room is a sliding glass door leading to the large back deck and additional patio, which is a great space for indoor, outdoor entertaining. The main level also offers an office/den, powder room, and mudroom/laundry room with washer and dryer. Upstairs you will find, 4 spacious bedrooms including a master suite with a WALK-IN CLOSET and private en suite bathroom featuring double vanity sinks and a walk-in shower. The upper level also offers a shared full hall bathroom. Other features of this home include all new flooring on the main level, FULL unfinished basement , 2 car attached garage, and much more. Tenant pays all utilities. Viewers must fill out an application and be qualified before scheduling a showing.
House for rent
$3,000/mo
13187 Roosevelt Pl, Crown Point, IN 46307
4beds
2,123sqft
Price may not include required fees and charges.
Single family residence
Available now
No pets
Central air
In unit laundry
Attached garage parking
-- Heating
What's special
Shared full hall bathroomDining roomAdditional patioPrivate en suite bathroomDouble vanity sinksWasher and dryerStainless steel appliances
- 38 days |
- -- |
- -- |
Travel times
Zillow can help you save for your dream home
With a 6% savings match, a first-time homebuyer savings account is designed to help you reach your down payment goals faster.
Offer exclusive to Foyer+; Terms apply. Details on landing page.
Facts & features
Interior
Bedrooms & bathrooms
- Bedrooms: 4
- Bathrooms: 3
- Full bathrooms: 2
- 1/2 bathrooms: 1
Cooling
- Central Air
Appliances
- Included: Dishwasher, Dryer, Microwave, Refrigerator, Washer
- Laundry: In Unit
Features
- Walk In Closet
Interior area
- Total interior livable area: 2,123 sqft
Property
Parking
- Parking features: Attached
- Has attached garage: Yes
- Details: Contact manager
Features
- Exterior features: , No Utilities included in rent, Walk In Closet
Details
- Parcel number: 451620452018000042
Construction
Type & style
- Home type: SingleFamily
- Property subtype: Single Family Residence
Condition
- Year built: 2018
Community & HOA
Location
- Region: Crown Point
Financial & listing details
- Lease term: 1 Year
Price history
| Date | Event | Price |
|---|---|---|
| 10/1/2025 | Price change | $3,000-4.8%$1/sqft |
Source: Zillow Rentals | ||
| 9/15/2025 | Listed for rent | $3,150$1/sqft |
Source: Zillow Rentals | ||
| 9/9/2025 | Sold | $380,000-1.3%$179/sqft |
Source: | ||
| 7/28/2025 | Pending sale | $384,900$181/sqft |
Source: | ||
| 7/21/2025 | Price change | $384,900-1.3%$181/sqft |
Source: | ||

