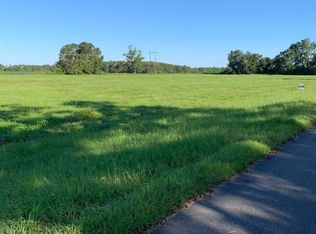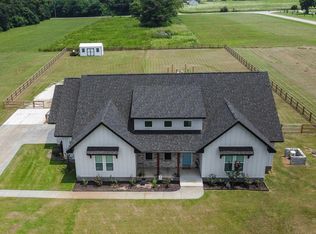Sold for $600,000 on 01/28/25
$600,000
13189 Gopher Ct, Elberta, AL 36530
3beds
2,188sqft
Single Family Residence
Built in 2022
1.45 Acres Lot
$591,200 Zestimate®
$274/sqft
$-- Estimated rent
Home value
$591,200
$556,000 - $627,000
Not available
Zestimate® history
Loading...
Owner options
Explore your selling options
What's special
Stunning Custom Built Home on 1.45 acres! It's better than new with lots of upgrades. You're greeted with a meticulously maintained yard and landscape set in a cul-de-sac location. When you enter the home you'll find 9' ceilings, LVP Flooring, 6" baseboards, 5" crown molding, and recessed lighting throughout. Off the foyer entry is a large office, overlooking the front yard. The Great Room features a 10' Step Ceiling, recessed lighting, an oversized fan, built in book case, and an exit to the Screened Porch. The Screened Porch offers a cozy place to enjoy morning coffee and the view of the ample sized backyard, plus the farmland behind. The Dining Area is light and bright, and spacious enough for a large table, plus you have a Breakfast Bar on the oversized Kitchen Island. The Kitchen is a Chef's Delight! You'll find Soft Close custom built Cabinets, with thick Solid Surface Countertops. The Appliances are GE Profile series. There's a Gas Cooktop and Range, along with an electric wall oven, a built in microwave, dishwasher and side by side fridge with ice maker. There's also a Huge Pantry. The Master Suite is spacious also, and overlooks the backyard, with its own exit to the screened porch. It also features an Ensuite Bath with 6x3 tile shower, comfort height cabinets, double vanity, a private wash closet, and an oversized closet. The two additional bedrooms both have Walk-In Closets, and the Hallway linen and coat closets are huge. The laundry has a built in folding cabinet and room for an extra fridge and freezer. There's an attached 2 car front entry garage, with access to a huge Attic for even more storage. PLUS a side entry 1 car garage with its own heat & air (not counted in the square footage). There's also a Detached 1 car garage, perfect for a workshop! This home is Gold Fortified and also has Impact Doors and Windows for extra low insurance, Plus a Whole House Generator for extra comfort! Don't miss your chance to make this one your own! Call Today!
Zillow last checked: 8 hours ago
Listing updated: January 28, 2025 at 10:33am
Listed by:
Milly Burleson 850-712-1386,
Coldwell Banker Realty
Bought with:
Milly Burleson
Coldwell Banker Realty
Source: PAR,MLS#: 654653
Facts & features
Interior
Bedrooms & bathrooms
- Bedrooms: 3
- Bathrooms: 2
- Full bathrooms: 2
Primary bedroom
- Level: First
- Area: 208
- Dimensions: 16 x 13
Bedroom
- Level: First
- Area: 144
- Dimensions: 12 x 12
Bedroom 1
- Level: First
- Area: 144
- Dimensions: 12 x 12
Bathroom
- Level: First
- Area: 45
- Dimensions: 5 x 9
Dining room
- Level: First
- Area: 140
- Dimensions: 10 x 14
Kitchen
- Level: First
- Area: 165
- Dimensions: 11 x 15
Living room
- Level: First
- Area: 360
- Dimensions: 18 x 20
Office
- Level: First
- Area: 121
- Dimensions: 11 x 11
Heating
- Central
Cooling
- Central Air, Ceiling Fan(s)
Appliances
- Included: Tankless Water Heater/Gas, Built In Microwave, Dishwasher, Double Oven, Refrigerator, Self Cleaning Oven, Oven
- Laundry: Inside, W/D Hookups, Laundry Room
Features
- Storage, Bar, Bookcases, Ceiling Fan(s), Crown Molding, High Ceilings, Recessed Lighting, Walk-In Closet(s)
- Windows: Double Pane Windows, Blinds, Impact Resistant Windows
- Has basement: No
Interior area
- Total structure area: 2,188
- Total interior livable area: 2,188 sqft
Property
Parking
- Total spaces: 3
- Parking features: Garage, 2 Car Garage, Front Entrance, Oversized, Side Entrance, Garage Door Opener
- Garage spaces: 3
Features
- Levels: One
- Stories: 1
- Patio & porch: Screened
- Exterior features: Irrigation Well
- Pool features: None
- Fencing: Other,Partial
Lot
- Size: 1.45 Acres
- Features: Cul-De-Sac, Sprinkler
Details
- Additional structures: Yard Building
- Parcel number: 5305210000022.014
- Zoning description: Res Single
Construction
Type & style
- Home type: SingleFamily
- Architectural style: Contemporary
- Property subtype: Single Family Residence
Materials
- Frame
- Foundation: Slab
- Roof: Shingle
Condition
- Resale
- New construction: No
- Year built: 2022
Utilities & green energy
- Electric: Circuit Breakers, Copper Wiring
- Sewer: Septic Tank
- Water: Private
Green energy
- Energy efficient items: Insulation, Insulated Walls, Ridge Vent
Community & neighborhood
Security
- Security features: Smoke Detector(s)
Location
- Region: Elberta
- Subdivision: The Grove Of Elberta
HOA & financial
HOA
- Has HOA: Yes
- HOA fee: $250 annually
- Services included: Association
Price history
| Date | Event | Price |
|---|---|---|
| 1/28/2025 | Sold | $600,000-2.4%$274/sqft |
Source: | ||
| 11/27/2024 | Pending sale | $615,000$281/sqft |
Source: | ||
| 11/1/2024 | Listed for sale | $615,000$281/sqft |
Source: | ||
Public tax history
| Year | Property taxes | Tax assessment |
|---|---|---|
| 2025 | $1,268 +7.2% | $46,900 +7% |
| 2024 | $1,183 -41.6% | $43,840 -39.4% |
| 2023 | $2,024 | $72,300 +606.1% |
Find assessor info on the county website
Neighborhood: 36530
Nearby schools
GreatSchools rating
- 6/10Elberta Elementary SchoolGrades: PK-6Distance: 1 mi
- 6/10Elberta Middle SchoolGrades: 7-8Distance: 1.9 mi
- 9/10Elberta Middle SchoolGrades: 9-12Distance: 1.9 mi
Schools provided by the listing agent
- Elementary: Local School In County
- Middle: LOCAL SCHOOL IN COUNTY
- High: Local School In County
Source: PAR. This data may not be complete. We recommend contacting the local school district to confirm school assignments for this home.

Get pre-qualified for a loan
At Zillow Home Loans, we can pre-qualify you in as little as 5 minutes with no impact to your credit score.An equal housing lender. NMLS #10287.
Sell for more on Zillow
Get a free Zillow Showcase℠ listing and you could sell for .
$591,200
2% more+ $11,824
With Zillow Showcase(estimated)
$603,024
