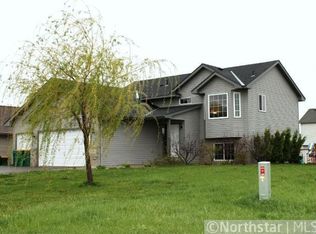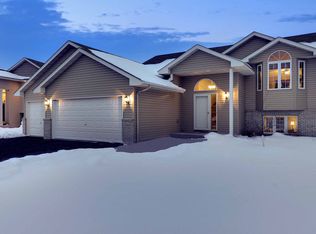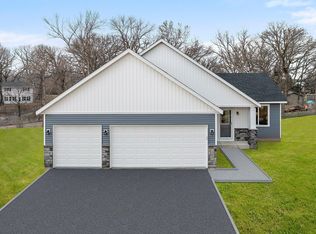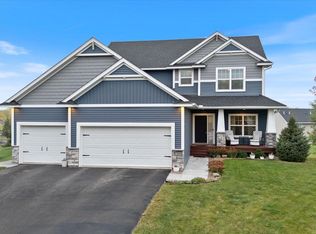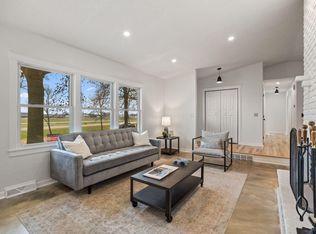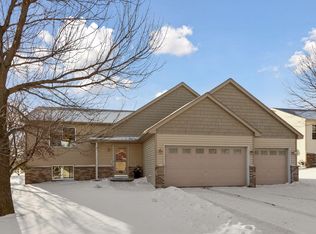Welcome to this beautifully updated home in Watertown, offering modern finishes, great natural light, and a layout designed for comfortable everyday living. The upper level features an open concept kitchen with newish flooring, paint, and stylish updates throughout. The refreshed kitchen includes stainless appliances, ample cabinetry, and a center island perfect for gathering.
Stepping into a beautiful landing area, this space is a perfect hang out spot to tie in both the upper and lower level. Three bedrooms on the upper level keep everything convenient, including a spacious primary suite with a private bath. The lower level adds even more flexibility with a large family room, bathroom, and additional storage opportunities. Ideal for movie nights, workouts, or guests.
Step outside to a low maintenance yard with a deck overlooking mature trees. The attached heated garage is a standout bonus during Minnesota winters, easily doubling as a workshop or hobby space.
Located just minutes from schools, parks, and quick access into Watertown, this is a move-in-ready home that blends comfort, updates, and convenience at a great value.
Active
$399,000
1319 Angel Ave SW, Watertown, MN 55388
5beds
2,540sqft
Est.:
Single Family Residence
Built in 2004
8,276.4 Square Feet Lot
$398,800 Zestimate®
$157/sqft
$-- HOA
What's special
Modern finishesLow maintenance yardDeck overlooking mature treesAdditional storage opportunitiesGreat natural lightBeautiful landing areaStainless appliances
- 7 days |
- 565 |
- 52 |
Likely to sell faster than
Zillow last checked: 8 hours ago
Listing updated: December 05, 2025 at 08:03am
Listed by:
Collin Keith Anderson 763-219-9329,
RE/MAX Results
Source: NorthstarMLS as distributed by MLS GRID,MLS#: 6822058
Tour with a local agent
Facts & features
Interior
Bedrooms & bathrooms
- Bedrooms: 5
- Bathrooms: 3
- Full bathrooms: 1
- 3/4 bathrooms: 2
Rooms
- Room types: Living Room, Dining Room, Family Room, Kitchen, Bedroom 1, Bedroom 2, Bedroom 3, Bedroom 4, Primary Bathroom, Mud Room, Patio, Bedroom 5, Screened Porch, Deck
Bedroom 1
- Level: Upper
- Area: 156 Square Feet
- Dimensions: 13x12
Bedroom 2
- Level: Upper
- Area: 100 Square Feet
- Dimensions: 10x10
Bedroom 3
- Level: Upper
- Area: 100 Square Feet
- Dimensions: 10x10
Bedroom 4
- Level: Lower
- Area: 120 Square Feet
- Dimensions: 12x10
Bedroom 5
- Level: Lower
- Area: 176.8 Square Feet
- Dimensions: 13.6x13
Primary bathroom
- Level: Upper
- Area: 56 Square Feet
- Dimensions: 8x7
Deck
- Level: Main
- Area: 144 Square Feet
- Dimensions: 12x12
Dining room
- Level: Upper
- Area: 132 Square Feet
- Dimensions: 12x11
Family room
- Level: Lower
- Area: 435 Square Feet
- Dimensions: 29x15
Kitchen
- Level: Upper
- Area: 195 Square Feet
- Dimensions: 15x13
Living room
- Level: Main
- Area: 156 Square Feet
- Dimensions: 13x12
Mud room
- Level: Main
- Area: 64 Square Feet
- Dimensions: 8x8
Patio
- Level: Main
- Area: 480 Square Feet
- Dimensions: 12x40
Screened porch
- Level: Lower
- Area: 144 Square Feet
- Dimensions: 12x12
Heating
- Forced Air
Cooling
- Central Air
Appliances
- Included: Air-To-Air Exchanger, Cooktop, Dishwasher, Dryer, Exhaust Fan, Microwave, Range, Refrigerator, Washer, Water Softener Owned
Features
- Basement: Egress Window(s),Finished,Full,Walk-Out Access
- Has fireplace: No
Interior area
- Total structure area: 2,540
- Total interior livable area: 2,540 sqft
- Finished area above ground: 1,505
- Finished area below ground: 975
Property
Parking
- Total spaces: 3
- Parking features: Attached, Asphalt, Garage Door Opener, Heated Garage, Insulated Garage
- Attached garage spaces: 3
- Has uncovered spaces: Yes
- Details: Garage Dimensions (25x30)
Accessibility
- Accessibility features: None
Features
- Levels: Three Level Split
- Patio & porch: Deck, Patio
- Pool features: None
Lot
- Size: 8,276.4 Square Feet
- Dimensions: 66 x 123 x 66 x 124
- Features: Wooded
Details
- Additional structures: Storage Shed
- Foundation area: 1421
- Parcel number: 852910080
- Zoning description: Residential-Single Family
Construction
Type & style
- Home type: SingleFamily
- Property subtype: Single Family Residence
Materials
- Brick/Stone, Metal Siding, Shake Siding, Vinyl Siding, Block, Concrete, Frame
- Roof: Age 8 Years or Less
Condition
- Age of Property: 21
- New construction: No
- Year built: 2004
Utilities & green energy
- Gas: Natural Gas
- Sewer: City Sewer/Connected
- Water: City Water/Connected
Community & HOA
Community
- Subdivision: Landings Of Watertown 2nd
HOA
- Has HOA: No
Location
- Region: Watertown
Financial & listing details
- Price per square foot: $157/sqft
- Tax assessed value: $354,900
- Annual tax amount: $4,254
- Date on market: 12/4/2025
- Cumulative days on market: 7 days
- Road surface type: Paved
Estimated market value
$398,800
$379,000 - $419,000
$2,610/mo
Price history
Price history
| Date | Event | Price |
|---|---|---|
| 12/4/2025 | Listed for sale | $399,000+7.8%$157/sqft |
Source: | ||
| 6/21/2024 | Sold | $370,000-2.6%$146/sqft |
Source: | ||
| 5/20/2024 | Pending sale | $379,900$150/sqft |
Source: | ||
| 5/10/2024 | Listed for sale | $379,900-1.3%$150/sqft |
Source: | ||
| 5/10/2024 | Listing removed | -- |
Source: | ||
Public tax history
Public tax history
| Year | Property taxes | Tax assessment |
|---|---|---|
| 2024 | $4,254 -0.7% | $354,900 |
| 2023 | $4,282 +8% | $354,900 -2.3% |
| 2022 | $3,964 | $363,200 +25.6% |
Find assessor info on the county website
BuyAbility℠ payment
Est. payment
$2,419/mo
Principal & interest
$1960
Property taxes
$319
Home insurance
$140
Climate risks
Neighborhood: 55388
Nearby schools
GreatSchools rating
- 8/10Watertown-Mayer Middle SchoolGrades: 5-8Distance: 1.3 mi
- 8/10Watertown Mayer High SchoolGrades: 9-12Distance: 1.3 mi
- 9/10Watertown-Mayer Elementary SchoolGrades: K-4Distance: 1.5 mi
- Loading
- Loading
