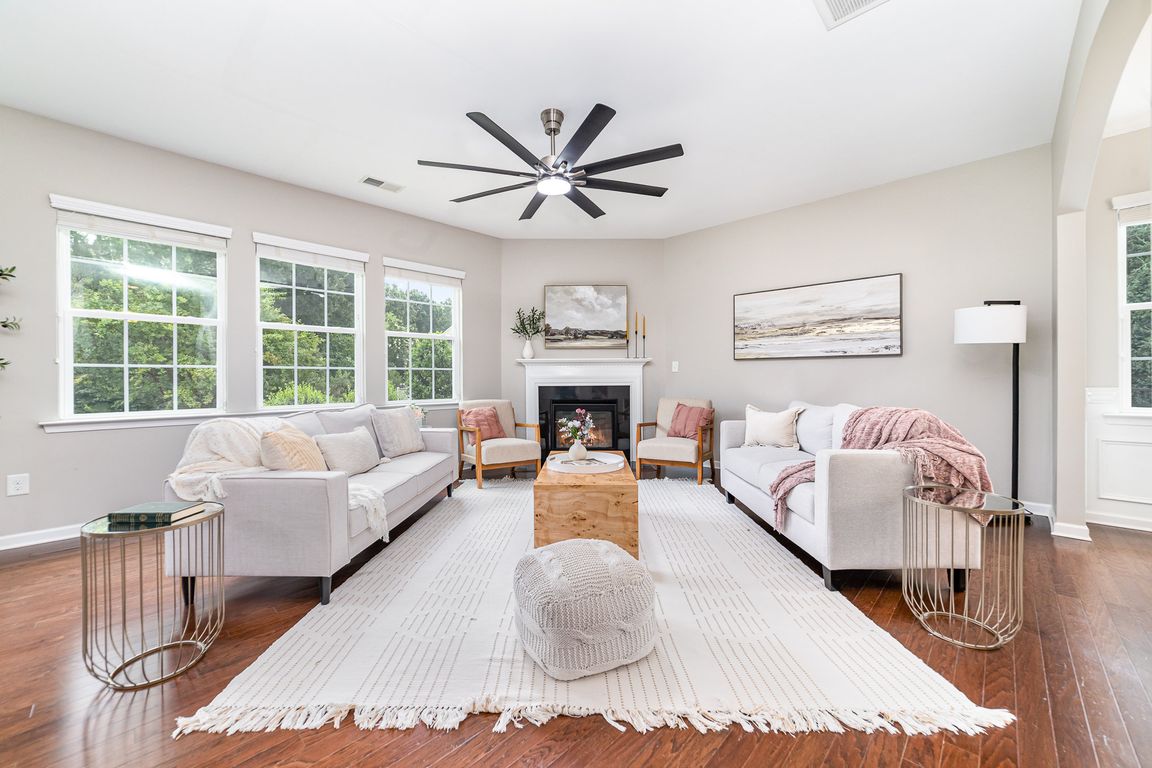
Active
$629,900
5beds
3,384sqft
1319 Bridgeford Dr NW, Huntersville, NC 28078
5beds
3,384sqft
Single family residence
Built in 2015
0.16 Acres
2 Attached garage spaces
$186 price/sqft
$321 semi-annually HOA fee
What's special
Cozy fireplaceMassive bonus roomVersatile loftRich crown moldingGleaming hardwood floorsTiled showerOversized walk-in pantry
Immaculate 2015 Built Home with Upscale Finishes! This beautifully maintained home blends classic charm with modern luxury, featuring elegant archways, rich crown molding, and gleaming hardwood floors throughout the main level. Step into a sun-drenched living room and formal dining area, then relax in the expansive great room with a cozy ...
- 59 days |
- 957 |
- 19 |
Source: Canopy MLS as distributed by MLS GRID,MLS#: 4311943
Travel times
Living Room
Kitchen
Dining Room
Zillow last checked: 8 hours ago
Listing updated: October 19, 2025 at 12:06pm
Listing Provided by:
Tony Karak Tony@Tonykarakrealty.com,
Better Homes and Garden Real Estate Paracle
Source: Canopy MLS as distributed by MLS GRID,MLS#: 4311943
Facts & features
Interior
Bedrooms & bathrooms
- Bedrooms: 5
- Bathrooms: 4
- Full bathrooms: 3
- 1/2 bathrooms: 1
Primary bedroom
- Level: Upper
Bedroom s
- Level: Upper
Bedroom s
- Level: Upper
Bedroom s
- Level: Third
Bathroom half
- Level: Main
Bathroom full
- Level: Upper
Bathroom full
- Level: Third
Bonus room
- Level: Third
Breakfast
- Level: Main
Dining room
- Level: Main
Living room
- Level: Main
Loft
- Level: Upper
Heating
- Central, Natural Gas
Cooling
- Central Air
Appliances
- Included: Dishwasher, Disposal
- Laundry: Laundry Room, Upper Level
Features
- Breakfast Bar, Soaking Tub, Kitchen Island, Open Floorplan, Pantry, Storage, Walk-In Closet(s), Walk-In Pantry
- Doors: Sliding Doors
- Windows: Insulated Windows, Window Treatments
- Has basement: No
- Attic: Walk-In
- Fireplace features: Family Room, Gas Log
Interior area
- Total structure area: 2,720
- Total interior livable area: 3,384 sqft
- Finished area above ground: 3,384
- Finished area below ground: 0
Video & virtual tour
Property
Parking
- Total spaces: 2
- Parking features: Attached Garage, Garage on Main Level
- Attached garage spaces: 2
Features
- Levels: Three Or More
- Stories: 3
- Patio & porch: Front Porch, Patio
Lot
- Size: 0.16 Acres
- Features: Wooded
Details
- Parcel number: 46719314490000
- Zoning: RM-2
- Special conditions: Standard
Construction
Type & style
- Home type: SingleFamily
- Property subtype: Single Family Residence
Materials
- Brick Partial, Vinyl
- Foundation: Slab
Condition
- New construction: No
- Year built: 2015
Utilities & green energy
- Sewer: Public Sewer
- Water: City
- Utilities for property: Cable Available, Fiber Optics
Community & HOA
Community
- Security: Carbon Monoxide Detector(s), Security System, Smoke Detector(s)
- Subdivision: Fullerton Place
HOA
- Has HOA: Yes
- HOA fee: $321 semi-annually
Location
- Region: Huntersville
Financial & listing details
- Price per square foot: $186/sqft
- Tax assessed value: $562,060
- Annual tax amount: $5,598
- Date on market: 10/11/2025
- Cumulative days on market: 125 days
- Listing terms: Cash,Conventional,FHA,VA Loan
- Road surface type: Concrete, Paved