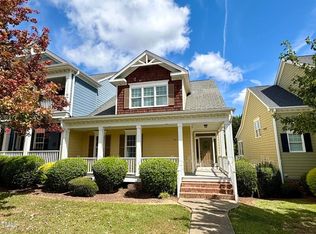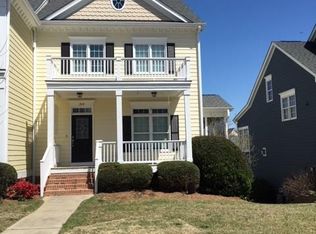The stunning neutral palette is just waiting for your personal touches. Lives like a new single family home but without lots of the work that comes with one. Open sight line living so you never miss out on any of the action. Abundant natural light pours through the home highlighting the amazing hardwoods. Multiple outdoor spaces for taking in our great NC weather! Wanna talk location? How about only one mile to downtown Apex, great proximity to HWY 1 and adjacent to Seagroves Farm Park! Welcome home!
This property is off market, which means it's not currently listed for sale or rent on Zillow. This may be different from what's available on other websites or public sources.

