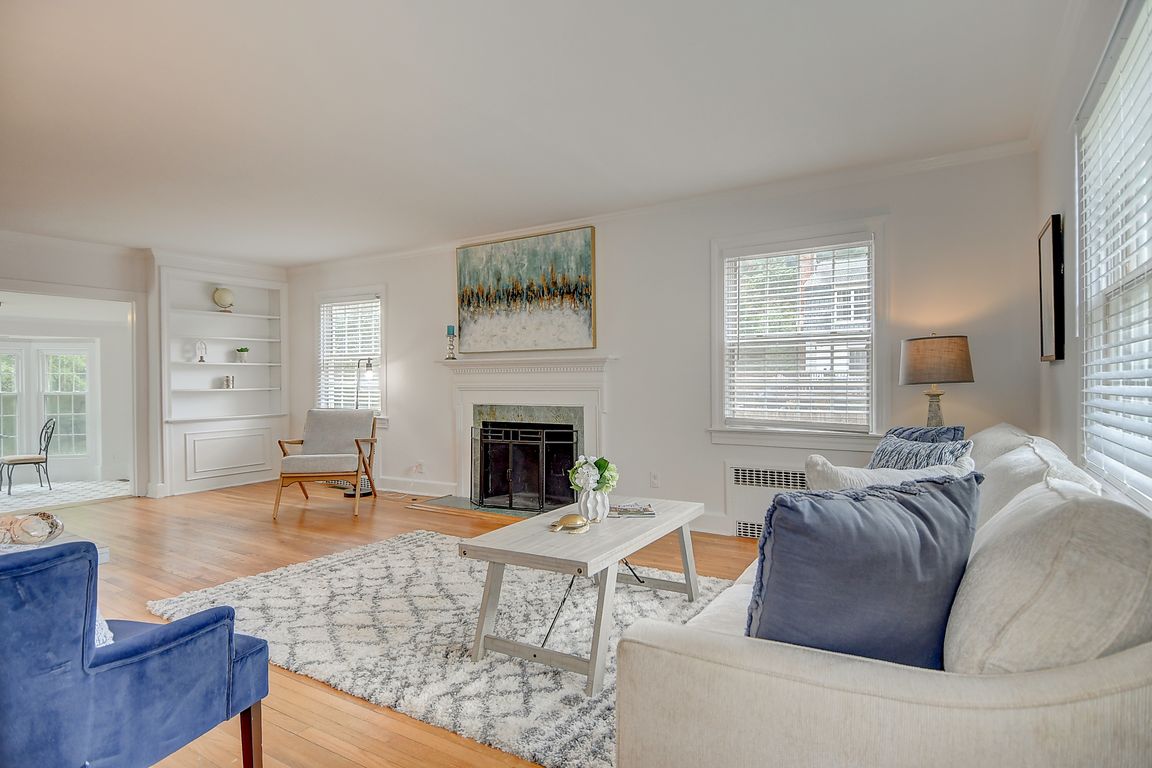Open: Sat 10:30am-12:30pm

For sale
$695,000
5beds
2,700sqft
1319 Daniel Ave, Norfolk, VA 23505
5beds
2,700sqft
Single family residence
Built in 1948
1 Garage space
$257 price/sqft
What's special
Stylish lightingBright sunroomCape codBonus roomWrap-around back deckLarge lotPrivate backyard
Meticulously updated Cape Cod in Norfolk’s sought-after Lochhaven neighborhood! This 5BR, 3.5BA home features TWO primary suites (1st & 2nd floor), both with double vanities & walk-in closets. Flexible floorplan includes a dedicated home office and a bonus room over the garage, perfect as a 5th bedroom, playroom, or guest retreat. ...
- 8 days |
- 911 |
- 43 |
Likely to sell faster than
Source: REIN Inc.,MLS#: 10602446
Travel times
Living Room
Kitchen
Primary Bedroom
Zillow last checked: 7 hours ago
Listing updated: October 02, 2025 at 02:05am
Listed by:
Brian Wurst,
A Better Way Realty Inc.,
Lora More,
A Better Way Realty Inc.
Source: REIN Inc.,MLS#: 10602446
Facts & features
Interior
Bedrooms & bathrooms
- Bedrooms: 5
- Bathrooms: 4
- Full bathrooms: 3
- 1/2 bathrooms: 1
Rooms
- Room types: 1st Floor BR, 1st Floor Primary BR, Attic, Fin. Rm Over Gar, PBR with Bath, Office/Study, Spare Room, Sun Room
Primary bedroom
- Level: First
Heating
- Heat Pump, Zoned
Cooling
- Central Air, Zoned
Appliances
- Included: Dishwasher, Disposal, Dryer, Electric Range, Refrigerator, Washer, Electric Water Heater
- Laundry: Dryer Hookup, Washer Hookup
Features
- Primary Sink-Double, Walk-In Closet(s), Ceiling Fan(s), Entrance Foyer, In-Law Floorplan, Pantry
- Flooring: Ceramic Tile, Wood
- Windows: Window Treatments
- Basement: Sealed/Encapsulated Crawl Space
- Number of fireplaces: 1
- Fireplace features: Wood Burning
Interior area
- Total interior livable area: 2,700 sqft
Video & virtual tour
Property
Parking
- Total spaces: 1
- Parking features: Garage Det 1 Car, Driveway, On Street, Garage Door Opener
- Garage spaces: 1
- Has uncovered spaces: Yes
Features
- Levels: Two
- Stories: 2
- Patio & porch: Deck
- Pool features: None
- Fencing: Back Yard,Wood,Fenced
- Waterfront features: Not Waterfront
Details
- Parcel number: 48466300
- Zoning: R-5
- Special conditions: Owner Agent
- Other equipment: Sump Pump
Construction
Type & style
- Home type: SingleFamily
- Architectural style: Cape Cod
- Property subtype: Single Family Residence
Materials
- Vinyl Siding
- Roof: Asphalt Shingle
Condition
- New construction: No
- Year built: 1948
Utilities & green energy
- Sewer: City/County
- Water: City/County
Community & HOA
Community
- Subdivision: Lochhaven
HOA
- Has HOA: No
Location
- Region: Norfolk
Financial & listing details
- Price per square foot: $257/sqft
- Tax assessed value: $634,500
- Annual tax amount: $7,804
- Date on market: 9/25/2025