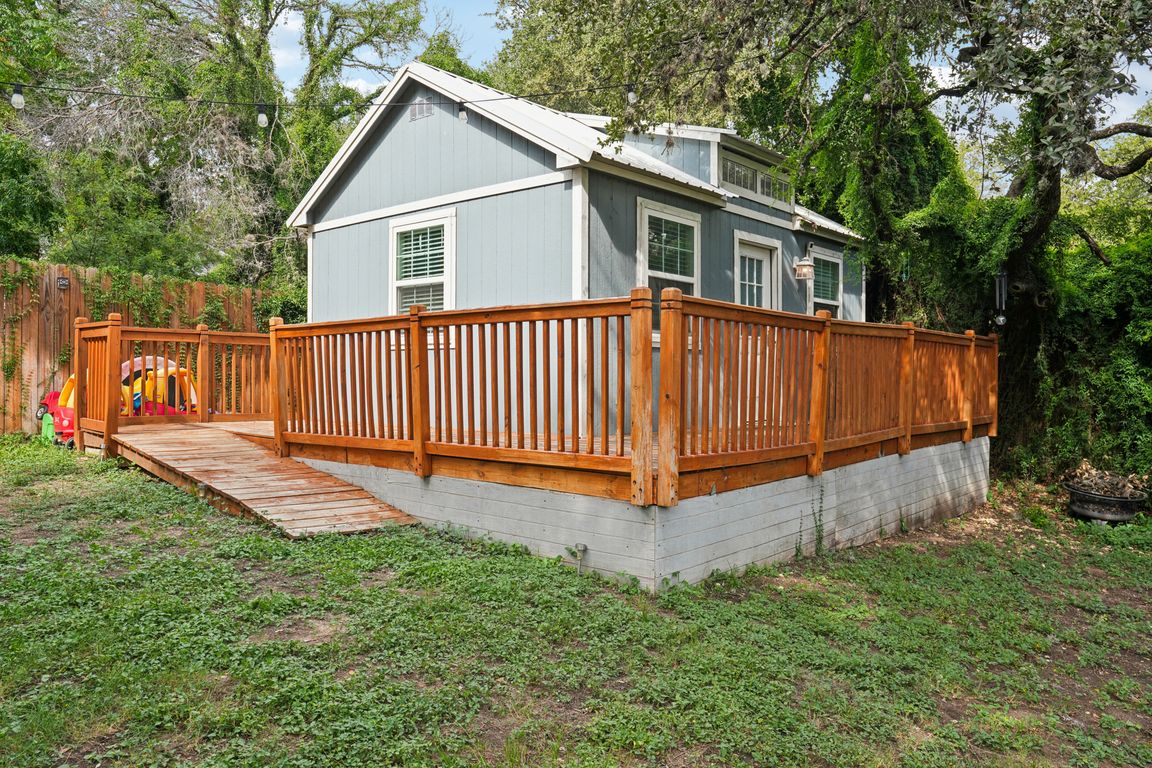
Under contract
$350,000
3beds
1,464sqft
1319 E Bitters, San Antonio, TX 78216
3beds
1,464sqft
Single family residence
Built in 1977
0.27 Acres
2 Attached garage spaces
$239 price/sqft
What's special
Charming stone fireplacePrivacy fenceRecessed lightingStainless steel appliancesSeparate casitaQuartz countertopsCovered patio
This thoughtfully designed single-story residence offers flexibility, smart upgrades, and the freedom of no HOA restrictions. A curved driveway enhances the curb appeal, while the insulated two-car garage equipped with a mini split AC provides the perfect space for a workshop, game room, or creative studio. In the backyard, a separate ...
- 49 days |
- 1,115 |
- 106 |
Source: LERA MLS,MLS#: 1911922
Travel times
Living Room
Kitchen
Primary Bedroom
Primary Bathroom
Bedroom
Bedroom
Bathroom
Dining Area
Pantry
Zillow last checked: 8 hours ago
Listing updated: 15 hours ago
Listed by:
Anthony Huerta TREC #671534 (210) 394-7885,
Exquisite Properties, LLC
Source: LERA MLS,MLS#: 1911922
Facts & features
Interior
Bedrooms & bathrooms
- Bedrooms: 3
- Bathrooms: 2
- Full bathrooms: 2
Primary bedroom
- Features: Walk-In Closet(s), Ceiling Fan(s), Full Bath
- Area: 208
- Dimensions: 16 x 13
Bedroom 2
- Area: 120
- Dimensions: 12 x 10
Bedroom 3
- Area: 120
- Dimensions: 12 x 10
Primary bathroom
- Features: Shower Only, Single Vanity
- Area: 40
- Dimensions: 8 x 5
Dining room
- Area: 120
- Dimensions: 10 x 12
Kitchen
- Area: 126
- Dimensions: 9 x 14
Living room
- Area: 312
- Dimensions: 24 x 13
Heating
- Central, Electric
Cooling
- Ceiling Fan(s), Central Air
Appliances
- Included: Cooktop, Range, Refrigerator, Dishwasher, Water Softener Owned, Electric Water Heater, Plumb for Water Softener, Electric Cooktop
- Laundry: Main Level, Laundry Room, Washer Hookup, Dryer Connection
Features
- One Living Area, Liv/Din Combo, Breakfast Bar, Pantry, Utility Room Inside, High Ceilings, Open Floorplan, Ceiling Fan(s), Solid Counter Tops, Programmable Thermostat
- Flooring: Ceramic Tile, Laminate
- Windows: Double Pane Windows, Low Emissivity Windows
- Has basement: No
- Attic: 12"+ Attic Insulation
- Number of fireplaces: 1
- Fireplace features: One, Living Room, Wood Burning, Gas Starter
Interior area
- Total interior livable area: 1,464 sqft
Property
Parking
- Total spaces: 2
- Parking features: Two Car Garage, Attached, Garage Door Opener, Circular Driveway, Pad Only (Off Street)
- Attached garage spaces: 2
- Has uncovered spaces: Yes
Accessibility
- Accessibility features: Doors-Swing-In, No Carpet
Features
- Levels: One
- Stories: 1
- Patio & porch: Patio, Covered, Deck
- Exterior features: Barbecue, Sprinkler System, Solar Panels
- Pool features: None
- Fencing: Privacy
Lot
- Size: 0.27 Acres
- Features: 1/4 - 1/2 Acre
- Residential vegetation: Mature Trees
Details
- Additional structures: Detached Quarters, Second Residence
- Parcel number: 151190110173
Construction
Type & style
- Home type: SingleFamily
- Property subtype: Single Family Residence
Materials
- Stone, Siding
- Foundation: Slab
- Roof: Composition
Condition
- Pre-Owned
- New construction: No
- Year built: 1977
Utilities & green energy
- Electric: CPS
- Gas: CPS
- Sewer: SAWS, Sewer System
- Water: SAWS, Water System
Community & HOA
Community
- Features: None
- Security: Smoke Detector(s), Prewired, Carbon Monoxide Detector(s)
- Subdivision: Devonshire
Location
- Region: San Antonio
Financial & listing details
- Price per square foot: $239/sqft
- Tax assessed value: $332,970
- Annual tax amount: $7,550
- Price range: $350K - $350K
- Date on market: 10/1/2025
- Cumulative days on market: 50 days
- Listing terms: Conventional,FHA,VA Loan,TX Vet,Cash
- Road surface type: Paved